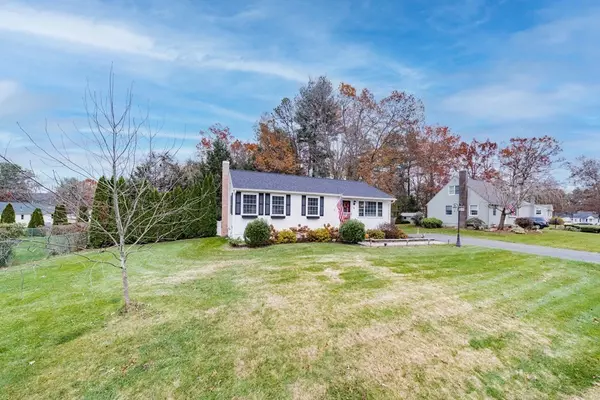For more information regarding the value of a property, please contact us for a free consultation.
6 Shaggbark Dr Southwick, MA 01077
Want to know what your home might be worth? Contact us for a FREE valuation!

Our team is ready to help you sell your home for the highest possible price ASAP
Key Details
Sold Price $298,000
Property Type Single Family Home
Sub Type Single Family Residence
Listing Status Sold
Purchase Type For Sale
Square Footage 1,114 sqft
Price per Sqft $267
MLS Listing ID 72921520
Sold Date 12/16/21
Style Ranch
Bedrooms 3
Full Baths 1
HOA Y/N false
Year Built 1971
Annual Tax Amount $2,960
Tax Year 2021
Lot Size 0.300 Acres
Acres 0.3
Property Description
Great Cul-de-sac location for this extremely well maintained updated 3 bedroom vinyl sided RANCH set on impeccable .3 acre lot with fenced in back yard & fire pit! This property has so much to offer and features an updated granite kitchen w/appliances to remain, replacement windows, newer roof (2020), enclosed porch, deck, oversized vinyl storage shed w/electricity, irrigation system, bathroom w/ double vanity & workout room in basement! Neutral decor throughout! Title V Pass! Deferred showings until Open house Sunday 11/21 at noon! Highest and best offers by the end of 11/23/21.
Location
State MA
County Hampden
Zoning RES
Direction Feeding Hill Rd to Shaggbark Dr
Rooms
Basement Partially Finished
Primary Bedroom Level First
Dining Room Flooring - Laminate, Wainscoting
Kitchen Flooring - Stone/Ceramic Tile
Interior
Interior Features Exercise Room
Heating Baseboard, Oil
Cooling None
Flooring Wood, Tile, Wood Laminate
Appliance Oven, Dishwasher, Countertop Range, Refrigerator, Washer, Dryer, Range Hood, Electric Water Heater, Utility Connections for Electric Range
Laundry In Basement
Exterior
Exterior Feature Storage, Sprinkler System
Fence Fenced/Enclosed, Fenced
Community Features Shopping, Park, Walk/Jog Trails, Golf, Laundromat, Bike Path, Highway Access, Public School
Utilities Available for Electric Range
Roof Type Shingle
Total Parking Spaces 4
Garage No
Building
Lot Description Cul-De-Sac, Level
Foundation Concrete Perimeter
Sewer Private Sewer
Water Public
Architectural Style Ranch
Schools
Elementary Schools Woodland
Middle Schools Powder Mill
High Schools Strhs
Others
Senior Community false
Read Less
Bought with Margaret Streeter • Keller Williams Realty



