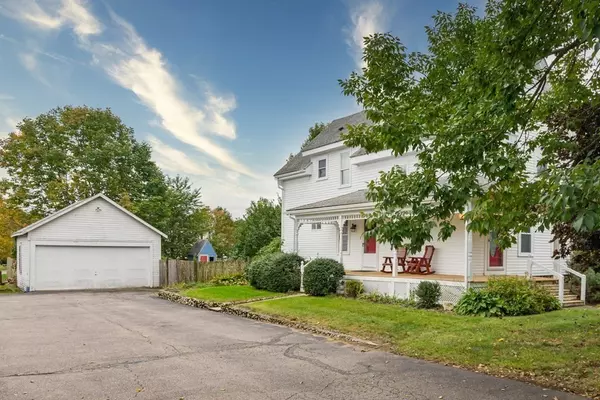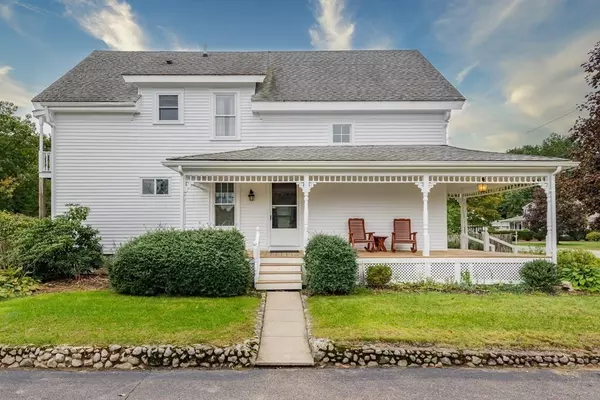For more information regarding the value of a property, please contact us for a free consultation.
49 Walnut Street West Bridgewater, MA 02379
Want to know what your home might be worth? Contact us for a FREE valuation!

Our team is ready to help you sell your home for the highest possible price ASAP
Key Details
Sold Price $479,900
Property Type Single Family Home
Sub Type Single Family Residence
Listing Status Sold
Purchase Type For Sale
Square Footage 1,663 sqft
Price per Sqft $288
MLS Listing ID 72906986
Sold Date 12/20/21
Style Farmhouse
Bedrooms 4
Full Baths 2
HOA Y/N false
Year Built 1900
Annual Tax Amount $4,884
Tax Year 2021
Lot Size 0.690 Acres
Acres 0.69
Property Description
Fantastic, four bedroom, two bath classic New England farm house located in West Bridgewater on the Easton Line! Spacious and bright first floor with hardwood floors throughout! Large walk in storage pantry in kitchen with newer appliances, and propane gas stove for cooking. Master bedroom with bathroom, walk in closet and covered balcony, perfect for relaxing at the end of a long day! Three additional, good size bedrooms complete the second floor. Newer windows with a freshly painted exterior and a lovely wrap around front farmer's porch! Large, fenced in yard with generous sized patio gives you plenty of area for entertaining! Good sized driveway offers plenty of parking and a detached two car garage! Storage shed out back and walk out basement! Conveniently located minutes from Route 24 and 495! Showings start at open house Thursday 10/14 from 5-7!
Location
State MA
County Plymouth
Zoning Res
Direction Please use GPS
Rooms
Family Room Flooring - Hardwood, Crown Molding
Basement Full, Walk-Out Access, Interior Entry
Primary Bedroom Level Second
Dining Room Closet/Cabinets - Custom Built, Flooring - Hardwood, Exterior Access, Crown Molding
Kitchen Flooring - Hardwood, Pantry, Wainscoting, Storage, Crown Molding
Interior
Heating Baseboard
Cooling None
Flooring Wood, Tile
Appliance Dishwasher, Microwave, Oil Water Heater, Utility Connections for Gas Range, Utility Connections for Gas Oven, Utility Connections for Gas Dryer
Laundry Gas Dryer Hookup, Washer Hookup, In Basement
Exterior
Exterior Feature Balcony, Rain Gutters, Storage
Garage Spaces 2.0
Fence Fenced/Enclosed, Fenced
Community Features Public Transportation, Shopping, Park, Golf, Medical Facility, Highway Access, House of Worship, Public School
Utilities Available for Gas Range, for Gas Oven, for Gas Dryer, Washer Hookup
Roof Type Shingle
Total Parking Spaces 6
Garage Yes
Building
Lot Description Corner Lot, Level
Foundation Stone
Sewer Private Sewer
Water Public
Architectural Style Farmhouse
Schools
Elementary Schools Spring Street
Middle Schools Howard
High Schools Wbmshs
Others
Acceptable Financing Contract
Listing Terms Contract
Read Less
Bought with Lauri A. Ryding • Coldwell Banker Realty - Westwood



