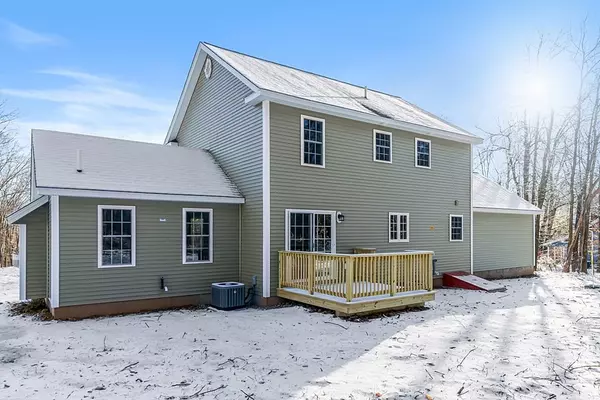For more information regarding the value of a property, please contact us for a free consultation.
39 High St Ashburnham, MA 01430
Want to know what your home might be worth? Contact us for a FREE valuation!

Our team is ready to help you sell your home for the highest possible price ASAP
Key Details
Sold Price $584,900
Property Type Single Family Home
Sub Type Single Family Residence
Listing Status Sold
Purchase Type For Sale
Square Footage 1,950 sqft
Price per Sqft $299
MLS Listing ID 72896438
Sold Date 12/20/21
Style Colonial
Bedrooms 3
Full Baths 2
Half Baths 1
Year Built 2021
Tax Year 2021
Lot Size 1.770 Acres
Acres 1.77
Property Description
YOUR BRAND NEW HOME AWAITS! The WILLOW floor plan offers formal dining room with hardwood floors, shadow boxing and crown molding, fireplace family room with vaulted ceilings, kitchen w/ pantry and island w/ granite counters, living room and functional home office. Three generous bedrooms on the second floor including an impressive master suite w/ walk-in closet, bath w/dual vanities. Great location near town center and Cushing Academy. Enjoy the perks of new construction and build your dream home to your style/taste.
Location
State MA
County Worcester
Zoning RA
Direction Route 12 (Main St) to High St, on left near #41
Rooms
Family Room Vaulted Ceiling(s), Flooring - Wall to Wall Carpet
Basement Full, Bulkhead, Concrete
Primary Bedroom Level Second
Dining Room Flooring - Hardwood
Kitchen Flooring - Hardwood, Pantry, Kitchen Island
Interior
Interior Features Home Office
Heating Forced Air, Propane
Cooling Central Air
Flooring Tile, Carpet, Hardwood, Flooring - Hardwood
Fireplaces Number 1
Fireplaces Type Family Room
Appliance Range, Dishwasher, Microwave, Refrigerator, Propane Water Heater, Plumbed For Ice Maker, Utility Connections for Gas Range, Utility Connections for Electric Dryer
Laundry First Floor, Washer Hookup
Exterior
Exterior Feature Rain Gutters
Garage Spaces 2.0
Utilities Available for Gas Range, for Electric Dryer, Washer Hookup, Icemaker Connection
Roof Type Shingle
Total Parking Spaces 6
Garage Yes
Building
Foundation Concrete Perimeter
Sewer Private Sewer
Water Public
Architectural Style Colonial
Schools
Elementary Schools Jr Briggs
Middle Schools Overlook
High Schools Oakmont
Others
Acceptable Financing Contract
Listing Terms Contract
Read Less
Bought with Elizabeth Goodwin • Commonwealth Properties Residential, LLC



