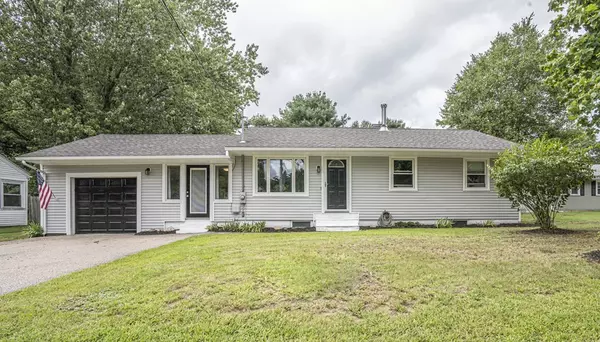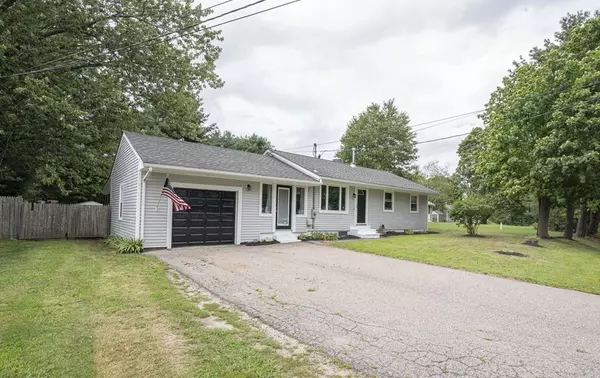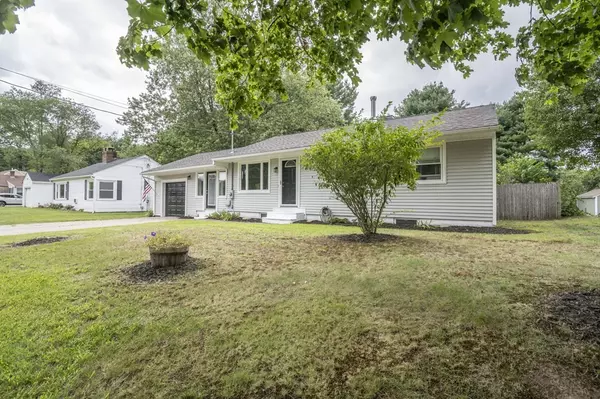For more information regarding the value of a property, please contact us for a free consultation.
68 Walnut St West Bridgewater, MA 02379
Want to know what your home might be worth? Contact us for a FREE valuation!

Our team is ready to help you sell your home for the highest possible price ASAP
Key Details
Sold Price $425,000
Property Type Single Family Home
Sub Type Single Family Residence
Listing Status Sold
Purchase Type For Sale
Square Footage 1,688 sqft
Price per Sqft $251
MLS Listing ID 72888326
Sold Date 12/21/21
Style Ranch
Bedrooms 2
Full Baths 1
Year Built 1955
Annual Tax Amount $4,423
Tax Year 2021
Lot Size 0.260 Acres
Acres 0.26
Property Description
Home is where your story begins! Welcome home to this cozy one level living RANCH in desirable West Bridgewater! This home has many updates including kitchen remodel, flooring, ductless central AC / heat spilt system, oversize screened in porch, and an amazing level fenced-in backyard. Want more space? A partially finished family room in the basement with wood burning stove is the perfect place to unwind when you want to escape the upstairs. The attached one car garage boasts plenty of room to tinker or work on projects. Start writing your story today!
Location
State MA
County Plymouth
Zoning RES
Direction MA-106W, Right on Manley St, Left on Walnut St
Rooms
Family Room Wood / Coal / Pellet Stove, Flooring - Wall to Wall Carpet
Basement Full, Partially Finished
Primary Bedroom Level First
Kitchen Ceiling Fan(s), Flooring - Laminate, Remodeled, Stainless Steel Appliances
Interior
Interior Features Mud Room
Heating Baseboard, Oil
Cooling Wall Unit(s)
Flooring Wood, Carpet, Laminate, Flooring - Laminate
Appliance Range, Dishwasher, Refrigerator, Washer, Dryer, Electric Water Heater, Utility Connections for Electric Range, Utility Connections for Electric Oven
Laundry Laundry Closet, Flooring - Wall to Wall Carpet, In Basement
Exterior
Exterior Feature Storage
Garage Spaces 1.0
Fence Fenced
Community Features Shopping, Park, Walk/Jog Trails, Golf, Medical Facility, Highway Access, House of Worship, Public School, T-Station, University
Utilities Available for Electric Range, for Electric Oven
Roof Type Shingle
Total Parking Spaces 6
Garage Yes
Building
Lot Description Cleared, Level
Foundation Concrete Perimeter
Sewer Private Sewer
Water Public
Architectural Style Ranch
Schools
Elementary Schools Kennedy
Middle Schools Howard
High Schools West Bridge Hs
Read Less
Bought with Shaun Kelley • Keystone Property Group



