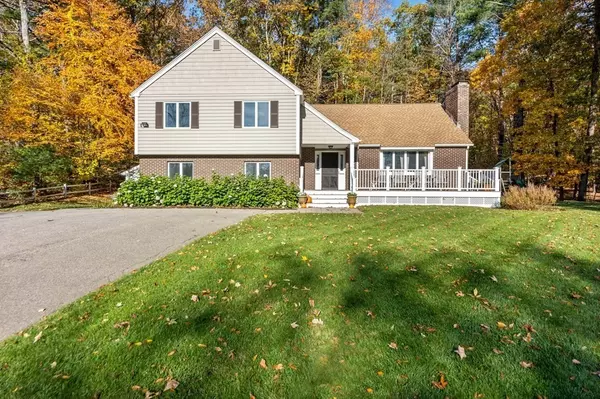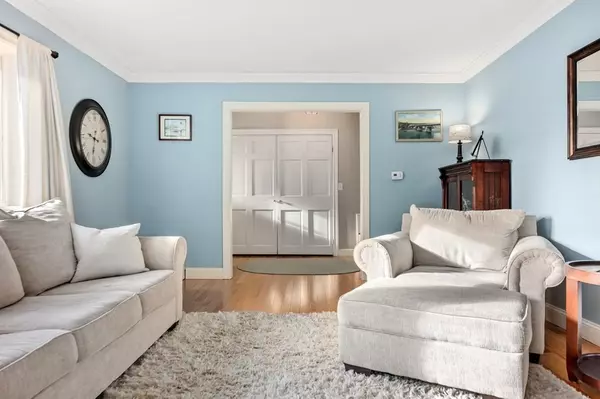For more information regarding the value of a property, please contact us for a free consultation.
22 River Rd Merrimac, MA 01860
Want to know what your home might be worth? Contact us for a FREE valuation!

Our team is ready to help you sell your home for the highest possible price ASAP
Key Details
Sold Price $685,000
Property Type Single Family Home
Sub Type Single Family Residence
Listing Status Sold
Purchase Type For Sale
Square Footage 2,184 sqft
Price per Sqft $313
Subdivision Merrimacport
MLS Listing ID 72915683
Sold Date 12/21/21
Bedrooms 3
Full Baths 2
Half Baths 1
HOA Y/N false
Year Built 1976
Annual Tax Amount $8,825
Tax Year 2021
Lot Size 1.950 Acres
Acres 1.95
Property Description
Located in picturesque Merrimacport, this contemporary home sits well off the road with seasonal river views. Features include a granite, eat-in kitchen with center island, a large sunny living room with a wood burning fireplace and windows looking out over the river, as well as an eat-in dining room. And that's just the main floor. Go down half a flight of stairs to a huge, light-filled family room with another wood burning fireplace, another room perfect for the hobbyist, as well as a laundry room and half bath. One half a flight up from the main level is the master bedroom with master bath, 2 more bedrooms, a full bath and another room perfect for an office. There is a deck and separate patio for your outdoor entertaining. There is great storage in both the attic and the basement. Central air throughout in addition to a newly installed irrigation system and all of this sits on just under two acres. The sunrises across the river are breathtaking. Offer deadline 11/8 by 6PM
Location
State MA
County Essex
Zoning AR
Direction From 110 take Locust to River. Take a tight House is on the right
Rooms
Basement Full, Partially Finished
Primary Bedroom Level Second
Dining Room Flooring - Wood
Kitchen Countertops - Stone/Granite/Solid, Kitchen Island
Interior
Interior Features Office, Bonus Room
Heating Baseboard, Natural Gas
Cooling Central Air
Flooring Wood
Fireplaces Number 2
Fireplaces Type Living Room
Appliance Range, Dishwasher, Gas Water Heater, Utility Connections for Gas Range, Utility Connections for Gas Oven
Exterior
Exterior Feature Storage, Sprinkler System
Utilities Available for Gas Range, for Gas Oven
Roof Type Shingle
Total Parking Spaces 6
Garage No
Building
Foundation Concrete Perimeter
Sewer Private Sewer
Water Public
Schools
Middle Schools Pentucket
High Schools Pentucket
Read Less
Bought with Jamie Dee Frontiero • Coldwell Banker Realty - Newburyport



