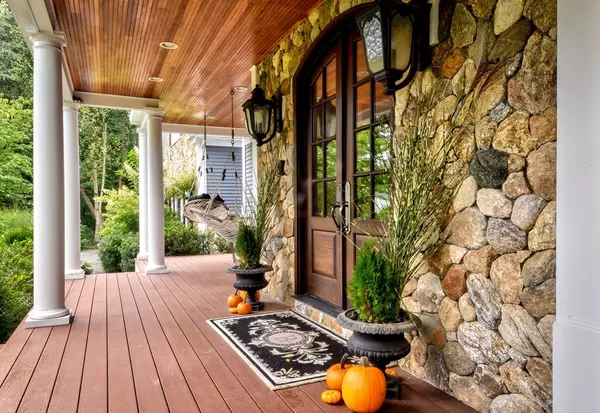For more information regarding the value of a property, please contact us for a free consultation.
5 Hunters Run Sudbury, MA 01776
Want to know what your home might be worth? Contact us for a FREE valuation!

Our team is ready to help you sell your home for the highest possible price ASAP
Key Details
Sold Price $2,400,000
Property Type Single Family Home
Sub Type Single Family Residence
Listing Status Sold
Purchase Type For Sale
Square Footage 6,591 sqft
Price per Sqft $364
Subdivision Summerfields
MLS Listing ID 72899803
Sold Date 12/22/21
Style Colonial, Contemporary
Bedrooms 5
Full Baths 5
Half Baths 1
Year Built 1997
Annual Tax Amount $28,113
Tax Year 2021
Lot Size 1.970 Acres
Acres 1.97
Property Description
Looking for Never Never Land & a home you won't ever want to leave? Come home to Summerfields & start living the dream! Gorgeously sighted on 1.9+ acres with award winning curb appeal, this 6500+SF Showplace home offers a heated pool, grotto, slide, waterfall & hot tub! No need to book another vacation! 3 flrs of luxury living boasts space for everyone & everything! The 2 sty foyer flows into the welcoming fplc'd lvgrm, entertainment sized dngrm & updated gourmet kit w/commercial range, blt-in fridge/s, coffered clg & butlers pantry. The fplc'd familyrm will sweep you away into relaxationland as will the sensational octagon fplc'd billiards rm!1st flr library w/blt-ins galore is your work-from-home go-to space complete with a wet bar & French drs! A 2 rm master with a spa-like bathrm is privately sighted for peace & tranquility! Celebrate the good life in the Montana-inspired LL with a fplc'd game rm, gym area, full bar, bath & sauna! The home theatre is perfect for movie night too!
Location
State MA
County Middlesex
Area North Sudbury
Zoning Res
Direction Willis Road to Marlboro Road to Meachen to Hunters Run
Rooms
Family Room Ceiling Fan(s), Vaulted Ceiling(s), Closet/Cabinets - Custom Built, Flooring - Wall to Wall Carpet, Recessed Lighting, Slider, Lighting - Overhead, Crown Molding
Basement Full, Finished, Walk-Out Access, Interior Entry, Sump Pump
Primary Bedroom Level Second
Dining Room Flooring - Hardwood, Window(s) - Bay/Bow/Box, Chair Rail, Wainscoting, Lighting - Pendant, Crown Molding
Kitchen Skylight, Beamed Ceilings, Coffered Ceiling(s), Closet/Cabinets - Custom Built, Flooring - Stone/Ceramic Tile, Dining Area, Countertops - Stone/Granite/Solid, Kitchen Island, Wet Bar, Breakfast Bar / Nook, Exterior Access, Open Floorplan, Recessed Lighting, Second Dishwasher, Slider, Stainless Steel Appliances, Crown Molding
Interior
Interior Features Ceiling Fan(s), Vaulted Ceiling(s), Closet/Cabinets - Custom Built, Wet bar, Ceiling - Cathedral, Recessed Lighting, Lighting - Sconce, Crown Molding, Ceiling - Beamed, Breakfast Bar / Nook, Open Floor Plan, Slider, Bathroom - Full, Bathroom - Tiled With Shower Stall, Steam / Sauna, Home Office, Game Room, Media Room, Bathroom, Central Vacuum, Sauna/Steam/Hot Tub, Wet Bar, Wired for Sound, High Speed Internet
Heating Forced Air, Natural Gas, Fireplace
Cooling Central Air
Flooring Tile, Carpet, Laminate, Marble, Hardwood, Flooring - Hardwood, Flooring - Stone/Ceramic Tile, Flooring - Wall to Wall Carpet, Flooring - Vinyl
Fireplaces Number 4
Fireplaces Type Family Room, Living Room
Appliance Oven, Dishwasher, Disposal, Microwave, Countertop Range, Refrigerator, Freezer, Washer, Dryer, Wine Refrigerator, Range Hood, Other, Gas Water Heater, Utility Connections for Gas Range
Laundry Laundry Closet, Closet/Cabinets - Custom Built, Flooring - Stone/Ceramic Tile, Exterior Access, Recessed Lighting, Wainscoting, Crown Molding, First Floor
Exterior
Exterior Feature Rain Gutters, Storage, Professional Landscaping, Sprinkler System, Decorative Lighting, Garden, Outdoor Shower, Stone Wall
Garage Spaces 3.0
Fence Fenced/Enclosed, Fenced
Pool In Ground, Pool - Inground Heated
Community Features Shopping, Pool, Tennis Court(s), Park, Walk/Jog Trails, Stable(s), Golf, Medical Facility, Bike Path, Conservation Area, Highway Access, House of Worship, Public School
Utilities Available for Gas Range
View Y/N Yes
View Scenic View(s)
Roof Type Shingle
Total Parking Spaces 8
Garage Yes
Private Pool true
Building
Lot Description Cul-De-Sac, Wooded, Level
Foundation Concrete Perimeter
Sewer Inspection Required for Sale
Water Public
Schools
Elementary Schools Nixon
Middle Schools Curtis
High Schools Lsrhs
Others
Senior Community false
Read Less
Bought with Kevin Eagar • Coldwell Banker Realty - Newton



