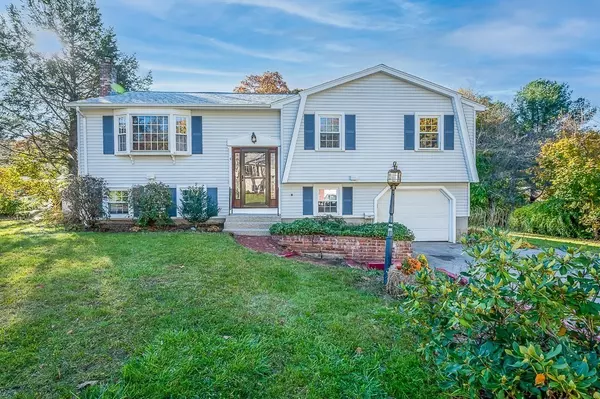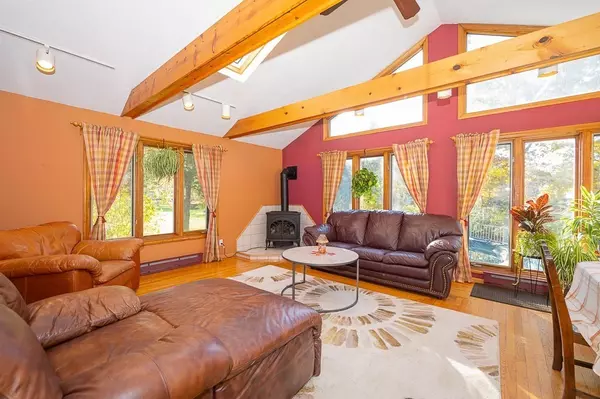For more information regarding the value of a property, please contact us for a free consultation.
4 Cricklewood Dr Leicester, MA 01524
Want to know what your home might be worth? Contact us for a FREE valuation!

Our team is ready to help you sell your home for the highest possible price ASAP
Key Details
Sold Price $400,000
Property Type Single Family Home
Sub Type Single Family Residence
Listing Status Sold
Purchase Type For Sale
Square Footage 2,416 sqft
Price per Sqft $165
MLS Listing ID 72916071
Sold Date 12/28/21
Bedrooms 4
Full Baths 2
Year Built 1971
Annual Tax Amount $4,153
Tax Year 2021
Lot Size 0.380 Acres
Acres 0.38
Property Description
Welcome to this spacious & well cared for home that is perfectly positioned in a wonderful neighborhood! As you enter through the beautiful new front door & ascend to the main level you will be amazed by the open sight lines, abundance of natural light & hardwood floors. The cabinet packed kitchen offers SS appliances, breakfast nook & opens up seamlessly to a spectacular great room boasting vaulted ceilings w/beams, cozy propane stove, skylights & large windows overlooking the backyard. There are 3 good sized bedrooms & full bathroom that round out the main level. The lower level has a family room with pellet stove, plus a 4th bedroom, full bath & a smaller room that would be perfectly suited for a home office/kids study. The unfinished part of the basement has potential to be finished off to add even more space if desired. The backyard provides an oversized, multi-tiered deck leading to an above ground pool and plenty of yard space. All this plus great commuter access! Won't last!
Location
State MA
County Worcester
Zoning SA
Direction Pine St. to Cricklewood Dr.
Rooms
Family Room Wood / Coal / Pellet Stove, Skylight, Ceiling Fan(s), Beamed Ceilings, Vaulted Ceiling(s), Flooring - Hardwood, Exterior Access, Open Floorplan
Basement Full, Partially Finished, Garage Access
Primary Bedroom Level Main
Dining Room Flooring - Hardwood, Open Floorplan
Kitchen Skylight, Beamed Ceilings, Flooring - Stone/Ceramic Tile, Breakfast Bar / Nook, Open Floorplan, Stainless Steel Appliances
Interior
Interior Features Lighting - Overhead, Home Office, Bonus Room, Wired for Sound
Heating Electric, Propane, Pellet Stove
Cooling None
Flooring Tile, Vinyl, Hardwood, Flooring - Vinyl
Fireplaces Type Wood / Coal / Pellet Stove
Appliance Range, Dishwasher, Refrigerator, Range Hood, Propane Water Heater, Tank Water Heaterless, Utility Connections for Electric Range, Utility Connections for Electric Dryer
Laundry Electric Dryer Hookup, Washer Hookup, In Basement
Exterior
Garage Spaces 1.0
Pool Above Ground
Community Features Shopping, Park, Walk/Jog Trails, Golf, Highway Access
Utilities Available for Electric Range, for Electric Dryer
Roof Type Shingle
Total Parking Spaces 2
Garage Yes
Private Pool true
Building
Lot Description Level
Foundation Concrete Perimeter
Sewer Public Sewer, Private Sewer
Water Public
Schools
Elementary Schools L. Elementary
Middle Schools L.Middle School
High Schools L. High School
Read Less
Bought with Tabitha Martinez • Weichert REALTORS®, Hope & Associates



