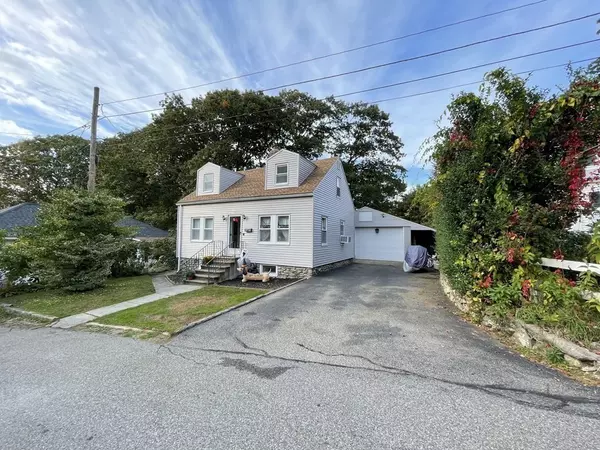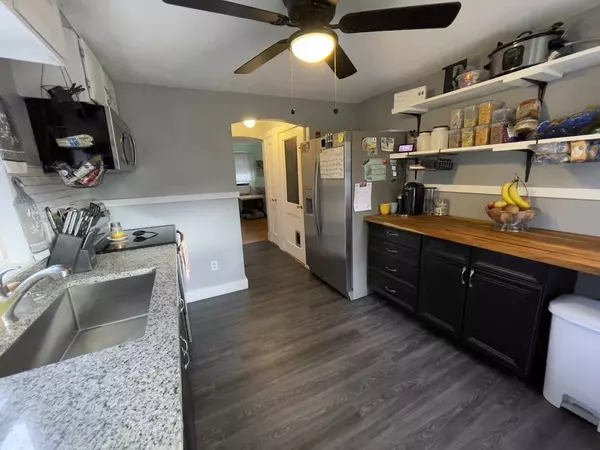For more information regarding the value of a property, please contact us for a free consultation.
2 Keefe Ct Leicester, MA 01611
Want to know what your home might be worth? Contact us for a FREE valuation!

Our team is ready to help you sell your home for the highest possible price ASAP
Key Details
Sold Price $299,900
Property Type Single Family Home
Sub Type Single Family Residence
Listing Status Sold
Purchase Type For Sale
Square Footage 1,078 sqft
Price per Sqft $278
MLS Listing ID 72909385
Sold Date 12/28/21
Style Cape
Bedrooms 3
Full Baths 1
Half Baths 1
HOA Y/N false
Year Built 1950
Annual Tax Amount $2,908
Tax Year 2021
Lot Size 4,356 Sqft
Acres 0.1
Property Description
**Open House Saturday 10/23 11:30P-1:30P** Are you looking for an updated cape in a quiet neighborhood under $300k? This cape has had many major updates in the last 5 years including new siding, roof, heating system, hot water tank, appliances and deck. Great location for commuters with easy access to both 290 and the mass pike. This home boasts two large updated bedrooms on the second floor with a full bathroom. The first floor offers an office that can double as a third bedroom with the use of the large freestanding closet. Enjoy entertaining your friends and family with an open living room and dining area as well as direct access to the deck and backyard from the updated kitchen. The basement offers office space, a gym area, and a space to do your laundry. Oversized detached garage is a car enthusiasts dream leaving plenty of options for a work shop with plenty of space remaining for parking.
Location
State MA
County Worcester
Area Cherry Valley
Zoning R2
Direction Main St, Left on McCarthy, Right on Keefe Ct
Rooms
Basement Full, Partially Finished, Interior Entry, Bulkhead, Radon Remediation System, Concrete, Unfinished
Primary Bedroom Level Main
Dining Room Flooring - Hardwood
Kitchen Ceiling Fan(s), Countertops - Stone/Granite/Solid, Countertops - Upgraded, Chair Rail, Deck - Exterior, Exterior Access, Stainless Steel Appliances, Lighting - Overhead
Interior
Interior Features Internet Available - Broadband
Heating Steam, Oil
Cooling None
Flooring Wood
Fireplaces Number 1
Fireplaces Type Living Room
Appliance Range, Microwave, Refrigerator, Washer, Dryer, Electric Water Heater, Tank Water Heater, Utility Connections for Electric Range, Utility Connections for Electric Oven, Utility Connections for Electric Dryer
Laundry Washer Hookup
Exterior
Exterior Feature Rain Gutters
Garage Spaces 1.0
Fence Fenced/Enclosed, Fenced
Utilities Available for Electric Range, for Electric Oven, for Electric Dryer, Washer Hookup
Roof Type Shingle
Total Parking Spaces 3
Garage Yes
Building
Lot Description Level
Foundation Stone
Sewer Public Sewer
Water Public
Architectural Style Cape
Others
Senior Community false
Read Less
Bought with Daniel Saffer • Dan Saffer



