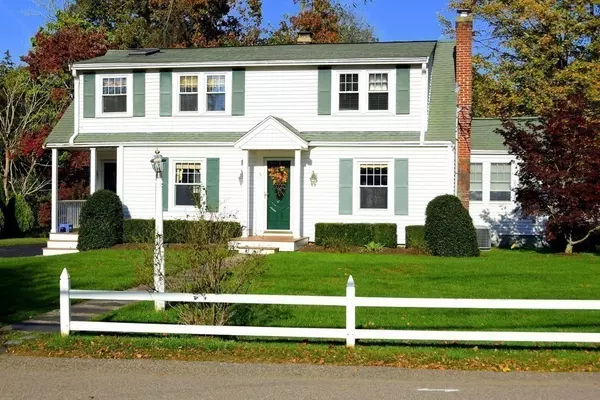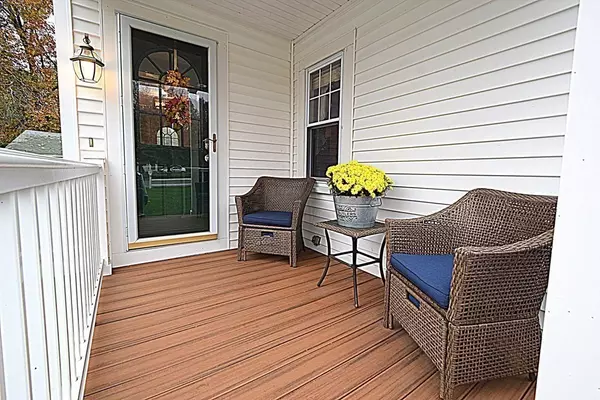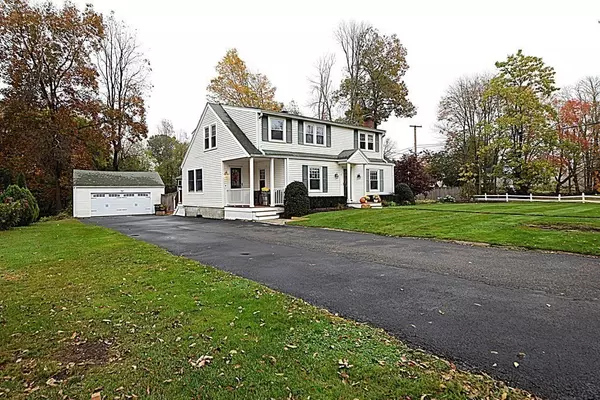For more information regarding the value of a property, please contact us for a free consultation.
5 Arch St West Bridgewater, MA 02379
Want to know what your home might be worth? Contact us for a FREE valuation!

Our team is ready to help you sell your home for the highest possible price ASAP
Key Details
Sold Price $610,000
Property Type Single Family Home
Sub Type Single Family Residence
Listing Status Sold
Purchase Type For Sale
Square Footage 2,186 sqft
Price per Sqft $279
MLS Listing ID 72912871
Sold Date 12/28/21
Style Cape
Bedrooms 3
Full Baths 2
Year Built 1947
Annual Tax Amount $5,257
Tax Year 2021
Lot Size 0.360 Acres
Acres 0.36
Property Description
ABSOLUTEY BEAUTIFUL RENOVATED CAPE IN WEST BRIDGEWATER!!!! If you love ENTERTAINING, you will enjoy this GORGEOUS KITCHEN with MAPLE cabinets, CENTER ISLAND, GRANITE countertops, pull out PANTRY, wide CHERRY FLOORS and plenty of room for an oversized table. The dining room off the kitchen creates an open airy space. ENJOY the family room with GAS FIREPLACE and the living room/office is open to the SUNROOM with plenty of LIGHT.. The second floor has a GREAT MASTER BEDROOM with CATHEDRAL ceiling, SKYLIGHT and ceiling fan. You will love the 2nd floor bathroom with a SIX FOOT fully tiled shower, beautifully appointed vanity with granite top and a BUILT IN LINEN CLOSET.. The LAUNDRY ROOM is a huge bonus on the 2nd floor. .HOORAY for the INGROUND HEATED POOL surrounded by beautiful PAVERS, fire pit, CABANA and SHED. The CABANA offers a changing room, built in cabinets with sink ,heat and a/c, SURROUND SOUND TV in and out to the pool. The garage has WALK-UP attic,
Location
State MA
County Plymouth
Zoning Res
Direction GPS
Rooms
Family Room Ceiling Fan(s), Flooring - Hardwood
Basement Full, Partially Finished, Sump Pump
Primary Bedroom Level Second
Dining Room Flooring - Hardwood
Kitchen Flooring - Hardwood, Flooring - Stone/Ceramic Tile, Kitchen Island, Country Kitchen, Recessed Lighting
Interior
Interior Features Cathedral Ceiling(s), Ceiling Fan(s), Sun Room, Play Room
Heating Baseboard, Natural Gas
Cooling Central Air
Flooring Tile, Laminate, Hardwood, Flooring - Laminate, Flooring - Wall to Wall Carpet
Fireplaces Number 1
Fireplaces Type Family Room
Appliance Range, Dishwasher, Microwave, Refrigerator, Washer, Dryer, Tank Water Heaterless, Utility Connections for Electric Oven, Utility Connections for Electric Dryer
Laundry Flooring - Laminate, Second Floor
Exterior
Exterior Feature Storage
Garage Spaces 1.0
Fence Fenced
Pool In Ground, Pool - Inground Heated
Community Features Public Transportation, Park, Walk/Jog Trails, Golf, Conservation Area, Highway Access, House of Worship, T-Station
Utilities Available for Electric Oven, for Electric Dryer
Roof Type Shingle
Total Parking Spaces 10
Garage Yes
Private Pool true
Building
Lot Description Corner Lot
Foundation Concrete Perimeter
Sewer Private Sewer
Water Public
Architectural Style Cape
Read Less
Bought with John Murtagh • John M. Murtagh Real Estate



