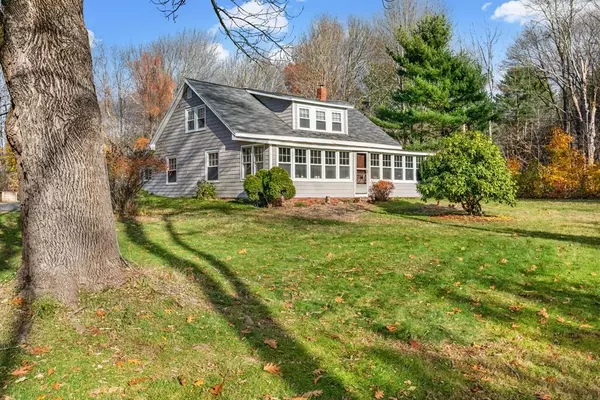For more information regarding the value of a property, please contact us for a free consultation.
48 Hadley Rd Merrimac, MA 01860
Want to know what your home might be worth? Contact us for a FREE valuation!

Our team is ready to help you sell your home for the highest possible price ASAP
Key Details
Sold Price $415,000
Property Type Single Family Home
Sub Type Single Family Residence
Listing Status Sold
Purchase Type For Sale
Square Footage 1,512 sqft
Price per Sqft $274
MLS Listing ID 72921042
Sold Date 12/29/21
Style Cape
Bedrooms 4
Full Baths 1
Year Built 1931
Annual Tax Amount $5,579
Tax Year 2021
Lot Size 2.000 Acres
Acres 2.0
Property Description
Privacy and character, what more could you need? Charming, updated Cape boasting a beautiful 2 acre lot that gives you the country feel you've been looking for without venturing too far from the highways! Wrap around driveway through a large, level yard equipped with custom garden planters and a cozy campfire area. Entering the kitchen you are greeted by tastefully restored cabinets, brand new butcher block counter top, new stainless steel appliances, fresh paint and newer vinyl floors. New shiplap ceiling and recessed lighting down the hallway carries you to the full bathroom w/ custom barn door and first floor master bedroom including a walk-in closet. Off the kitchen is a formal dining room, from there a large living area with charming interior columns and an authentic stone wall accent. Soak up the sun in your partially finished front sunroom. Some updates upstairs include brand new vinyl flooring, new drywall and ceilings, fresh paint and recessed lighting. Come see for yourself!
Location
State MA
County Essex
Zoning AR
Direction Rte 110 to Birch Meadow to Hadley
Rooms
Family Room Flooring - Hardwood, Exterior Access, Open Floorplan
Basement Full, Bulkhead, Unfinished
Primary Bedroom Level Main
Dining Room Closet/Cabinets - Custom Built, Flooring - Hardwood, Exterior Access, Open Floorplan
Kitchen Flooring - Vinyl, Exterior Access, Open Floorplan, Stainless Steel Appliances, Wainscoting
Interior
Interior Features Breezeway, Sun Room, Mud Room, Internet Available - Unknown
Heating Baseboard, Electric Baseboard, Oil, Ductless
Cooling Ductless
Flooring Wood, Vinyl
Appliance Range, Dishwasher, Refrigerator, Washer, Dryer, Electric Water Heater, Utility Connections for Electric Range, Utility Connections for Electric Oven, Utility Connections for Electric Dryer
Laundry In Basement
Exterior
Exterior Feature Rain Gutters
Garage Spaces 2.0
Community Features Public Transportation, Walk/Jog Trails, Stable(s), Highway Access, Public School
Utilities Available for Electric Range, for Electric Oven, for Electric Dryer
Roof Type Shingle
Total Parking Spaces 10
Garage Yes
Building
Lot Description Corner Lot, Wooded, Level
Foundation Stone
Sewer Private Sewer
Water Private
Architectural Style Cape
Schools
Elementary Schools Sweet/Donaghue
Middle Schools Pentucket
High Schools Pentucket
Read Less
Bought with David Wallace • Lamacchia Realty, Inc.



