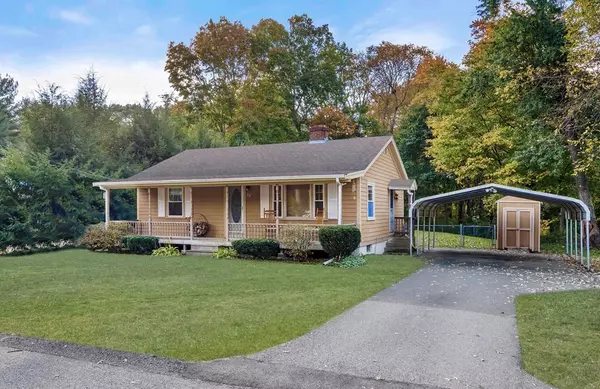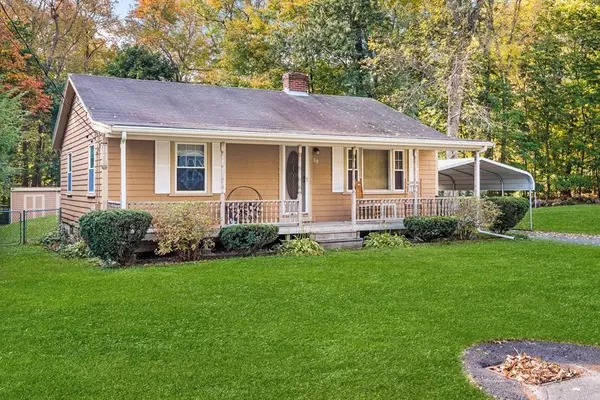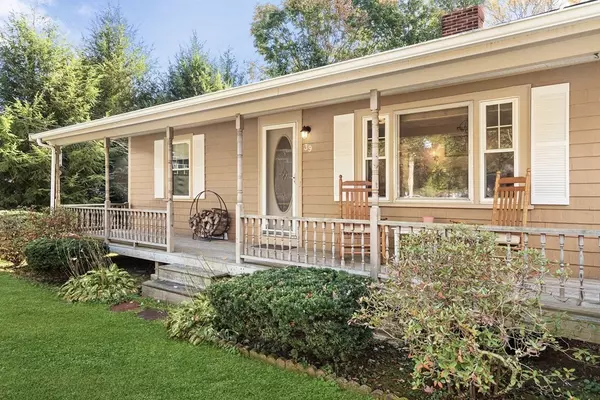For more information regarding the value of a property, please contact us for a free consultation.
39 Maolis Avenue West Bridgewater, MA 02379
Want to know what your home might be worth? Contact us for a FREE valuation!

Our team is ready to help you sell your home for the highest possible price ASAP
Key Details
Sold Price $392,000
Property Type Single Family Home
Sub Type Single Family Residence
Listing Status Sold
Purchase Type For Sale
Square Footage 1,100 sqft
Price per Sqft $356
MLS Listing ID 72912612
Sold Date 12/31/21
Style Ranch, Cottage
Bedrooms 2
Full Baths 1
Year Built 1950
Annual Tax Amount $4,127
Tax Year 2021
Lot Size 8,712 Sqft
Acres 0.2
Property Description
Adorable 2 bed Ranch w/quaint farmer's porch. Showcasing neighborhood location and easy access to local schools and expressway. Inside, country charm is apparent and offers a relaxing, enjoyable atmosphere. Nestle up to the wood burning fireplace, enjoy the rich hardwood floors and or lounge in the downstairs den; all bringing you a cozy warmth and feeling of home. A well maintained granite kitchen is open to a dining area; showing a nice flow for guests and seamless access to outdoors. Just thru the slider is the spacious wood deck w/a built-in bench, followed by a lovely fenced-in backyard. Updates to the home include: farmer's porch, recessed lighting, windows, slider, front door, furnace and water heater. Value, comfort & opportunity is here. Don't miss it!
Location
State MA
County Plymouth
Zoning Res
Direction N Elm St. to Maolis Ave OR Spring St to Kenneth St to Maolis Ave.
Rooms
Family Room Flooring - Hardwood, Window(s) - Picture, Deck - Exterior, Exterior Access
Basement Full, Partially Finished, Walk-Out Access, Interior Entry, Sump Pump
Primary Bedroom Level Main
Kitchen Flooring - Vinyl, Dining Area, Countertops - Stone/Granite/Solid, Breakfast Bar / Nook, Deck - Exterior, Exterior Access, Open Floorplan, Recessed Lighting
Interior
Interior Features Wired for Sound
Heating Central, Forced Air, Natural Gas
Cooling None
Flooring Wood, Tile, Vinyl
Fireplaces Number 1
Fireplaces Type Family Room
Appliance Range, Dishwasher, Microwave, Refrigerator, Washer, Dryer, Gas Water Heater, Tank Water Heater, Utility Connections for Gas Range, Utility Connections for Electric Dryer
Laundry In Basement, Washer Hookup
Exterior
Exterior Feature Rain Gutters, Storage
Fence Fenced
Community Features Public Transportation, Shopping, Park, Walk/Jog Trails, Conservation Area, Highway Access, House of Worship, Public School, T-Station
Utilities Available for Gas Range, for Electric Dryer, Washer Hookup
Roof Type Shingle
Total Parking Spaces 4
Garage No
Building
Lot Description Wooded, Gentle Sloping
Foundation Block
Sewer Private Sewer
Water Public
Architectural Style Ranch, Cottage
Schools
Elementary Schools Rose/Howard
Middle Schools Mshs
High Schools Mshs
Others
Acceptable Financing Contract
Listing Terms Contract
Read Less
Bought with Shawna Young • Donahue Real Estate Co.



