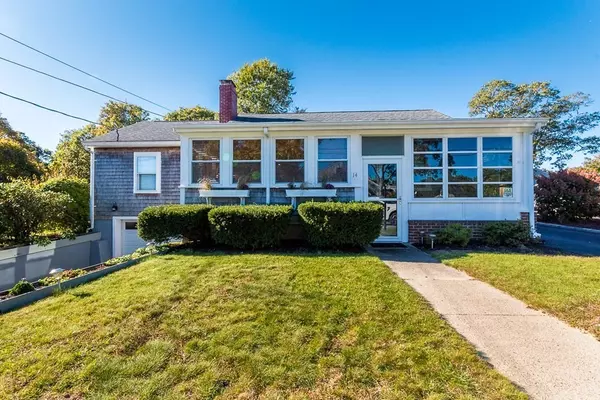For more information regarding the value of a property, please contact us for a free consultation.
14 Wenonah Rd Wareham, MA 02532
Want to know what your home might be worth? Contact us for a FREE valuation!

Our team is ready to help you sell your home for the highest possible price ASAP
Key Details
Sold Price $510,000
Property Type Single Family Home
Sub Type Single Family Residence
Listing Status Sold
Purchase Type For Sale
Square Footage 1,544 sqft
Price per Sqft $330
Subdivision Indian Heights
MLS Listing ID 72912724
Sold Date 01/06/22
Style Ranch
Bedrooms 3
Full Baths 2
HOA Fees $60
HOA Y/N true
Year Built 1962
Annual Tax Amount $3,941
Tax Year 2021
Lot Size 10,018 Sqft
Acres 0.23
Property Description
Sought after Indian Heights! This well maintained and updated 3 bedroom 2 full bath ranch with water views only 4 houses from the private association beach features a double lot (possible room to expand!), above ground pool and hot tub that are all part of a lovely outside backyard entertaining area with deck off of house leading to a ground level patio area and new outside shower. Pride of ownership throughout and shows so much larger than it appears. This natural light filled home boasts ensuite master, fireplaced living room, cathedral ceiling kitchen and open floor plan Convenient 1 car garage under leads to workshop area, with a second driveway for additional parking. Truly a charming comfortable home to enjoy for all the seasons!
Location
State MA
County Plymouth
Zoning R30
Direction Cranberry Hwy to Red Brook Rd. Right on Wenonah Rd. 14 is the 4 th house before the beach.
Rooms
Basement Partial, Crawl Space, Interior Entry, Garage Access, Concrete
Primary Bedroom Level First
Dining Room Flooring - Laminate
Kitchen Cathedral Ceiling(s), Ceiling Fan(s), Flooring - Laminate, Countertops - Upgraded, Breakfast Bar / Nook, Open Floorplan, Remodeled, Stainless Steel Appliances, Lighting - Overhead
Interior
Interior Features Internet Available - Broadband
Heating Forced Air, Oil
Cooling None
Flooring Wood, Tile
Fireplaces Number 1
Appliance Range, Microwave, Refrigerator, ENERGY STAR Qualified Dryer, ENERGY STAR Qualified Dishwasher, ENERGY STAR Qualified Washer, Electric Water Heater, Utility Connections for Electric Range, Utility Connections for Electric Oven, Utility Connections for Electric Dryer
Laundry First Floor, Washer Hookup
Exterior
Garage Spaces 1.0
Pool Above Ground
Community Features Public Transportation, Shopping, Walk/Jog Trails, Medical Facility, Laundromat, Conservation Area, Highway Access, House of Worship, Marina, Public School
Utilities Available for Electric Range, for Electric Oven, for Electric Dryer, Washer Hookup
Waterfront Description Beach Front, Bay, 0 to 1/10 Mile To Beach, Beach Ownership(Private,Association)
Roof Type Shingle
Total Parking Spaces 3
Garage Yes
Private Pool true
Building
Lot Description Level
Foundation Block
Sewer Public Sewer
Water Public
Others
Senior Community false
Acceptable Financing Contract
Listing Terms Contract
Read Less
Bought with Dana R. Poley • Coldwell Banker Realty - Plymouth
GET MORE INFORMATION




