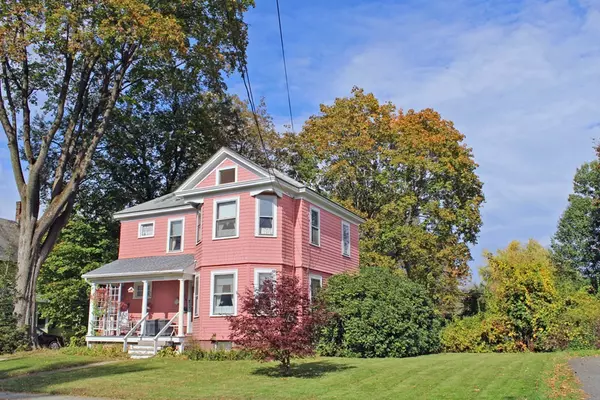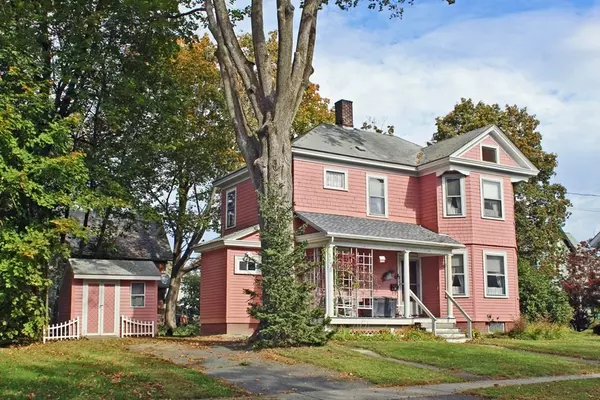For more information regarding the value of a property, please contact us for a free consultation.
9 West Street Greenfield, MA 01301
Want to know what your home might be worth? Contact us for a FREE valuation!

Our team is ready to help you sell your home for the highest possible price ASAP
Key Details
Sold Price $225,000
Property Type Single Family Home
Sub Type Single Family Residence
Listing Status Sold
Purchase Type For Sale
Square Footage 1,400 sqft
Price per Sqft $160
MLS Listing ID 72917105
Sold Date 01/07/22
Style Victorian, Queen Anne, Other (See Remarks)
Bedrooms 3
Full Baths 2
Year Built 1929
Annual Tax Amount $3,253
Tax Year 2021
Lot Size 5,662 Sqft
Acres 0.13
Property Description
Very charming Queen Anne with all the character of its time still intact. You will feel welcomed into this warm and inviting home as you walk onto the cozy front porch and into the foyer. The living room has the classic bay window and is open to the dining room accented by a traditional built-in china cabinet. The vintage kitchen has some of the original built-in cupboards, wainscotting, and a stackable washer/dryer for your convenience, and a new bathroom was added this year on the first floor. The staircase with two windows will light your way to a comfortable landing on the second floor with three lovely bedrooms, a bathroom, and a full walk-up attic on the third. Beautiful natural woodwork, wood floors, crown moldings, and period light fixtures. Natural Gas heat and updated systems. This lovely home is south facing letting in lots of warm natural light. An easy-to-care-for yard includes a storage shed just a few blocks and a short walk to Downtown.
Location
State MA
County Franklin
Zoning RA
Direction Main St to Conway St. Left on West. 1st house on the right.
Rooms
Basement Full, Interior Entry
Primary Bedroom Level Second
Dining Room Flooring - Hardwood, Open Floorplan, Crown Molding
Kitchen Flooring - Hardwood, Dryer Hookup - Gas, Washer Hookup, Lighting - Overhead, Crown Molding
Interior
Interior Features Closet, Lighting - Overhead, Entrance Foyer, Internet Available - Broadband
Heating Forced Air, Natural Gas, Electric
Cooling None
Flooring Vinyl, Carpet, Laminate, Hardwood, Flooring - Hardwood
Appliance Range, Refrigerator, Washer, Dryer, Electric Water Heater, Tank Water Heater, Leased Heater, Utility Connections for Electric Range, Utility Connections for Gas Dryer
Exterior
Exterior Feature Storage
Community Features Public Transportation, Shopping, Park, Walk/Jog Trails, Stable(s), Golf, Medical Facility, Laundromat, Bike Path, Conservation Area, Highway Access, House of Worship, Private School, Public School
Utilities Available for Electric Range, for Gas Dryer
Waterfront Description Beach Front, River, 1 to 2 Mile To Beach, Beach Ownership(Public)
Roof Type Shingle
Total Parking Spaces 2
Garage No
Building
Lot Description Level
Foundation Stone, Brick/Mortar
Sewer Public Sewer
Water Public
Architectural Style Victorian, Queen Anne, Other (See Remarks)
Schools
Elementary Schools Newton St K-4
Middle Schools Gms 5-7
High Schools Ghs 8-12
Read Less
Bought with Adrienne Roth • Maple and Main Realty, LLC



