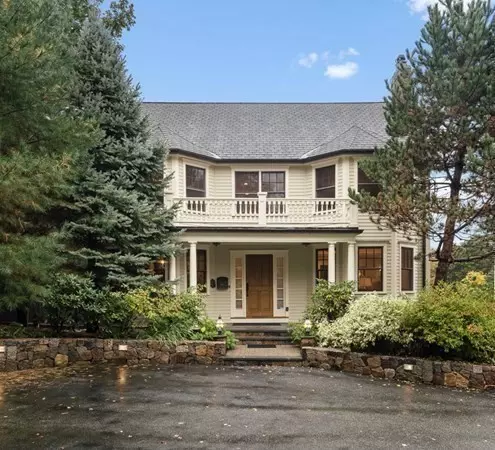For more information regarding the value of a property, please contact us for a free consultation.
281 Park St. Newton, MA 02458
Want to know what your home might be worth? Contact us for a FREE valuation!

Our team is ready to help you sell your home for the highest possible price ASAP
Key Details
Sold Price $3,275,000
Property Type Single Family Home
Sub Type Single Family Residence
Listing Status Sold
Purchase Type For Sale
Square Footage 5,900 sqft
Price per Sqft $555
Subdivision Ward/Farlow Hill/Waverly/Sargent Area
MLS Listing ID 72915882
Sold Date 01/24/22
Style Colonial
Bedrooms 6
Full Baths 6
Half Baths 1
HOA Y/N false
Year Built 1930
Annual Tax Amount $36,744
Tax Year 2022
Lot Size 0.550 Acres
Acres 0.55
Property Description
Tucked away on beautiful, tree-lined Park Street, this elegant, gut-renovated colonial is the paradigm of fine design. Offering 6 bedrooms and 6.5 baths, as well as finished basement, heated 3-car garage, meticulously-planned mechanicals, and a bevy of fine finishes, this beauty ticks all the boxes. Cook and dine in a chef's kitchen with two-tier island, Wolfe range, Sub-Zero fridge, and two Fischer-Paykel dishwashers. Relax in a spa-quality primary bath with steam shower, heated floors and heated towel rack. Rest or dress in a primary suite with vaulted ceilings, loft space, Juliet balcony, and enormous walk-in closets. A chic, wainscoted dining room with chandelier is ideal for dinner parties, and a warm, welcoming, cherry-paneled office with built-ins is a game-changer for working from home. Finally, a well-manicured, tree-lined outdoor space offers patio, porch, and yard to entertain, or play. You simply must see to believe this fabulous Newton Corner home that truly has it all.
Location
State MA
County Middlesex
Zoning SR2
Direction Waverly Ave. or Centre St. to Sargent St. House is one block north on Park from Sargent.
Rooms
Family Room Flooring - Hardwood, Balcony / Deck
Basement Full, Finished, Walk-Out Access, Interior Entry, Garage Access
Primary Bedroom Level Second
Dining Room Flooring - Hardwood
Kitchen Flooring - Hardwood, Dining Area, Pantry, Countertops - Stone/Granite/Solid
Interior
Interior Features Library, Media Room, Game Room, Mud Room, Bedroom, Central Vacuum
Heating Central, Natural Gas, Hydro Air, Fireplace
Cooling Central Air
Flooring Tile, Hardwood, Flooring - Hardwood, Flooring - Stone/Ceramic Tile
Fireplaces Number 3
Fireplaces Type Family Room, Living Room
Appliance Range, Dishwasher, Disposal, Trash Compactor, Microwave, Refrigerator, Freezer, Gas Water Heater, Utility Connections for Gas Range, Utility Connections for Gas Oven, Utility Connections for Electric Oven, Utility Connections for Electric Dryer
Laundry Second Floor, Washer Hookup
Exterior
Exterior Feature Balcony, Rain Gutters, Sprinkler System, Decorative Lighting
Garage Spaces 3.0
Fence Fenced
Community Features Public Transportation, Shopping, Park, Golf, Conservation Area, Highway Access, House of Worship, Private School, Public School, Sidewalks
Utilities Available for Gas Range, for Gas Oven, for Electric Oven, for Electric Dryer, Washer Hookup
Roof Type Shingle
Total Parking Spaces 6
Garage Yes
Building
Foundation Concrete Perimeter
Sewer Public Sewer
Water Public
Schools
Elementary Schools Underwood
Middle Schools Bigelow
High Schools Newton North
Others
Senior Community false
Read Less
Bought with Gary Baker • Impact Realty, LLC



