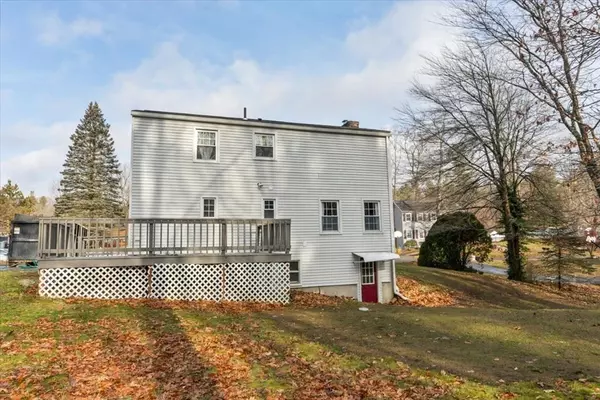For more information regarding the value of a property, please contact us for a free consultation.
12 Birchwood Dr Leicester, MA 01524
Want to know what your home might be worth? Contact us for a FREE valuation!

Our team is ready to help you sell your home for the highest possible price ASAP
Key Details
Sold Price $395,000
Property Type Single Family Home
Sub Type Single Family Residence
Listing Status Sold
Purchase Type For Sale
Square Footage 1,497 sqft
Price per Sqft $263
MLS Listing ID 72928728
Sold Date 01/28/22
Style Garrison
Bedrooms 3
Full Baths 1
Half Baths 1
HOA Y/N false
Year Built 1971
Annual Tax Amount $3,587
Tax Year 2022
Lot Size 0.350 Acres
Acres 0.35
Property Description
A beautifully home built in 1971 just has been renovation recently in the sub-division area off Pine St. it has many new offers including: A new buderus boiler/ plumbing/ electrical service/ insulations/walls/ ceilings/ kitchen/ all new floorings/ new city sewer hooked up. City water, master bedroom has a very large size offered with walk- in closet~~~other 2 bedrooms very good size~~~all bedrooms are in the same level/ new hardwood flooring~~~ Wood Firedplace in the Livingroom, open floor plan with a modern countertops and new cabinets ~~separated heating zone in each floor/ new nest WiFi thermostats also additional 3rd zone in lower level for any future potential finished/fully insulated and walk out~~ open floor plan with a modern countertops and new cabinets~~~decent size of wood deck to over looking a private back yard/shed~~~ Ready to move -in~~~~~ Absolutely A move in ready!
Location
State MA
County Worcester
Zoning RS
Direction OFF PINE ST TO BIRCHWOOD DR
Rooms
Basement Full, Walk-Out Access
Primary Bedroom Level Second
Dining Room Flooring - Stone/Ceramic Tile
Kitchen Flooring - Stone/Ceramic Tile
Interior
Heating Baseboard, Propane
Cooling None
Flooring Tile, Hardwood
Fireplaces Number 1
Fireplaces Type Living Room
Appliance Range, Dishwasher, Microwave, Refrigerator, Electric Water Heater, Utility Connections for Gas Range
Laundry Bathroom - Half, Flooring - Stone/Ceramic Tile, First Floor
Exterior
Community Features Public Transportation, Shopping, Highway Access, Public School
Utilities Available for Gas Range
Roof Type Shingle
Total Parking Spaces 4
Garage No
Building
Foundation Concrete Perimeter
Sewer Public Sewer
Water Public
Architectural Style Garrison
Read Less
Bought with Rula Baki • Real Living Realty Professionals



