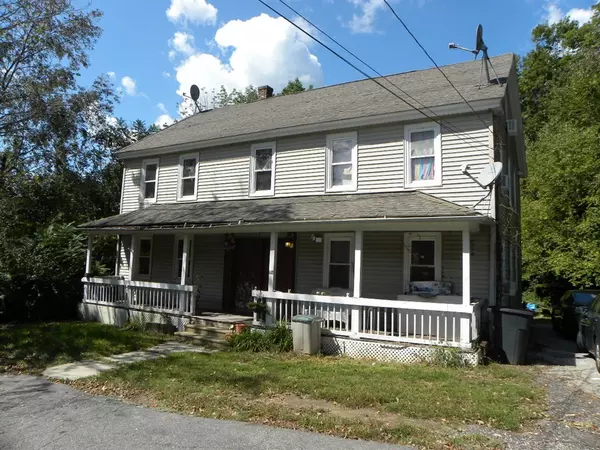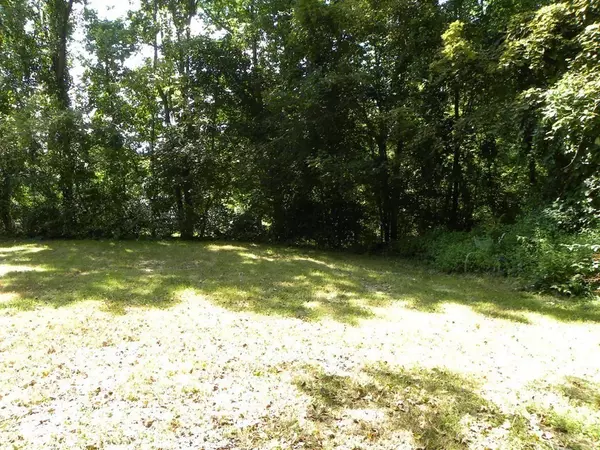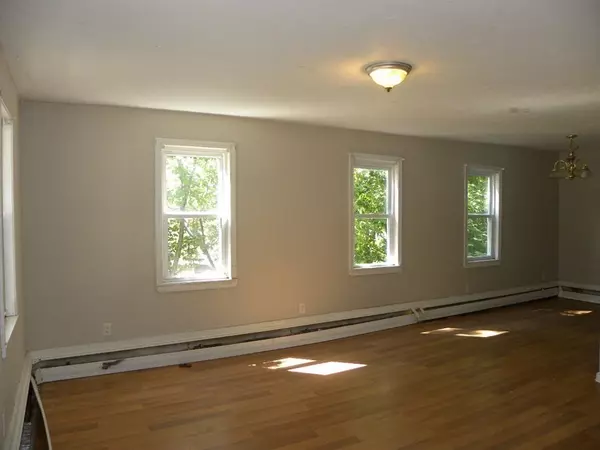For more information regarding the value of a property, please contact us for a free consultation.
994-996 Stafford St Leicester, MA 01542
Want to know what your home might be worth? Contact us for a FREE valuation!

Our team is ready to help you sell your home for the highest possible price ASAP
Key Details
Sold Price $315,000
Property Type Multi-Family
Sub Type Multi Family
Listing Status Sold
Purchase Type For Sale
Square Footage 2,484 sqft
Price per Sqft $126
MLS Listing ID 72896177
Sold Date 02/07/22
Bedrooms 6
Full Baths 6
Half Baths 2
Year Built 1890
Annual Tax Amount $3,525
Tax Year 2020
Lot Size 0.420 Acres
Acres 0.42
Property Description
Convenient location will be easy to attract good tenants! This duplex property has 3 BRs/1.5 baths in ea unit. Work on left side unit carpet/vanities/broken cabinet replacement. Ea unit has 3 floors of living space, basement access, private wash/dry, drive, front porch & rear deck/lawn access. Left unit was gutted & rebuilt 17 years ago. It has a fin walk up attic w 2 rooms. Boiler is only 6 years old & has new baseboards on 1st fl left side LR. Tenant on the right side that would like to stay. Property almost goes to pond in back. Will not pass FHA/VA loan in as-is cond. $1200/ mo rent not raised in years. Rent could easily be $1400. Appl inc. are range, dw, refrig in as-is cond. Laundry in right unit is off of the kitchen, laundry in left unit in the basement. Dampness in walk-out basement. Seller priced to sell w minor work mentioned being done. Do not ask to see rt side unit!!! You need a 2nd appt w 24-48 hour notice, no exceptions. Do NOT ask tenant!!
Location
State MA
County Worcester
Zoning R2
Direction Between Pleasant st and Route 56
Rooms
Basement Full, Walk-Out Access, Interior Entry
Interior
Interior Features Unit 1(Storage, Country Kitchen, Open Floor Plan), Unit 2(Storage, Open Floor Plan), Unit 1 Rooms(Living Room, Kitchen, Family Room, Living RM/Dining RM Combo, Loft), Unit 2 Rooms(Living Room, Kitchen)
Flooring Vinyl, Carpet, Hardwood, Unit 1(undefined), Unit 2(Hardwood Floors)
Appliance Unit 1(Range, Microwave, Refrigerator), Unit 2(Range, Dishwasher, Microwave, Refrigerator), Utility Connections for Electric Range, Utility Connections for Electric Dryer
Laundry Washer Hookup, Unit 1 Laundry Room
Exterior
Exterior Feature Rain Gutters, Other
Community Features Golf, House of Worship, Public School, Other
Utilities Available for Electric Range, for Electric Dryer, Washer Hookup
Roof Type Shingle
Total Parking Spaces 6
Garage No
Building
Story 8
Foundation Stone, Granite
Sewer Public Sewer
Water Public
Schools
Middle Schools Leicester Ms
High Schools Leicester Hs
Others
Senior Community false
Acceptable Financing Contract
Listing Terms Contract
Read Less
Bought with Kimberly Dao • Keller Williams Realty Greater Worcester



