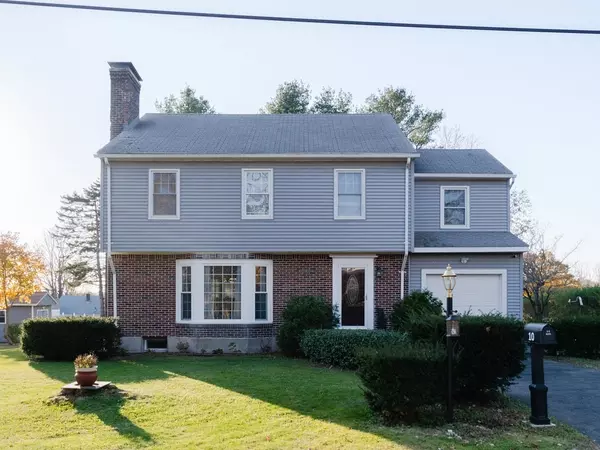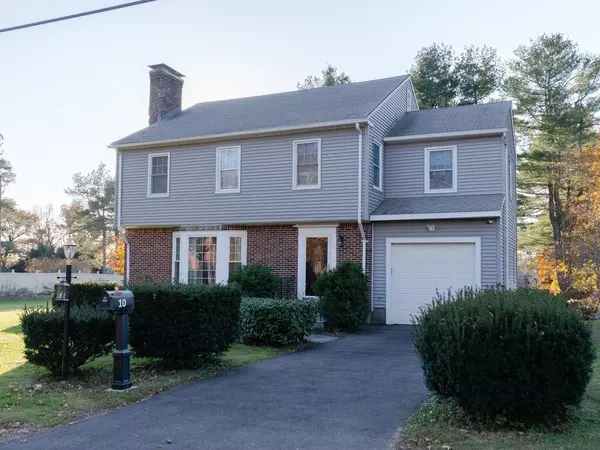For more information regarding the value of a property, please contact us for a free consultation.
10 Wesley Drive Leicester, MA 01524
Want to know what your home might be worth? Contact us for a FREE valuation!

Our team is ready to help you sell your home for the highest possible price ASAP
Key Details
Sold Price $458,000
Property Type Single Family Home
Sub Type Single Family Residence
Listing Status Sold
Purchase Type For Sale
Square Footage 2,817 sqft
Price per Sqft $162
MLS Listing ID 72919513
Sold Date 02/03/22
Style Colonial, Spanish Colonial
Bedrooms 4
Full Baths 1
Half Baths 1
HOA Y/N false
Year Built 1949
Annual Tax Amount $4,808
Tax Year 2021
Lot Size 0.450 Acres
Acres 0.45
Property Description
This beautifully renovated colonial is ready for you to call "home"! The main level welcomes you with a bright and sunny living room featuring a fireplace with pellet stove, a gorgeous cabinet packed kitchen with island, granite counters, stainless-steel appliances and a lovely tile floor. The dining area has french-doors which open to the heated sunroom! A 1/2 bath completes the 1st floor. The upstairs features 4 bedrooms, a full bath with double vanity sinks as well as a walk-up attic. The finished lower level boasts a fireplaced family room and bar as well as a laundry room, utility room and storage area. You'll find beautiful hardwood and tile floors throughout this spacious home. Capping it all off - a large level yard, composite deck, a generous sized shed, an attached 1-car garage with paved driveway as well as a second paved area to the side of the property for additional off-street parking. Not to be missed!
Location
State MA
County Worcester
Zoning R1
Direction Off Pleasant Street - Rt. 56
Rooms
Family Room Flooring - Stone/Ceramic Tile
Basement Full, Finished, Interior Entry, Sump Pump
Primary Bedroom Level Second
Dining Room Flooring - Hardwood
Kitchen Flooring - Stone/Ceramic Tile, Countertops - Stone/Granite/Solid, Kitchen Island, Stainless Steel Appliances
Interior
Interior Features Ceiling Fan(s), Sun Room
Heating Central, Baseboard, Oil
Cooling None
Flooring Tile, Hardwood, Flooring - Stone/Ceramic Tile
Fireplaces Number 2
Fireplaces Type Family Room, Living Room
Appliance Range, Dishwasher, Microwave, Refrigerator, Washer, Dryer, Range Hood, Water Heater
Laundry Flooring - Stone/Ceramic Tile, In Basement
Exterior
Exterior Feature Storage
Garage Spaces 1.0
Community Features Shopping, House of Worship, Public School
Roof Type Shingle
Total Parking Spaces 4
Garage Yes
Building
Lot Description Level
Foundation Irregular
Sewer Public Sewer
Water Public
Architectural Style Colonial, Spanish Colonial
Others
Senior Community false
Acceptable Financing Contract
Listing Terms Contract
Read Less
Bought with Jeannine A. Silun • Emerson REALTORS®



