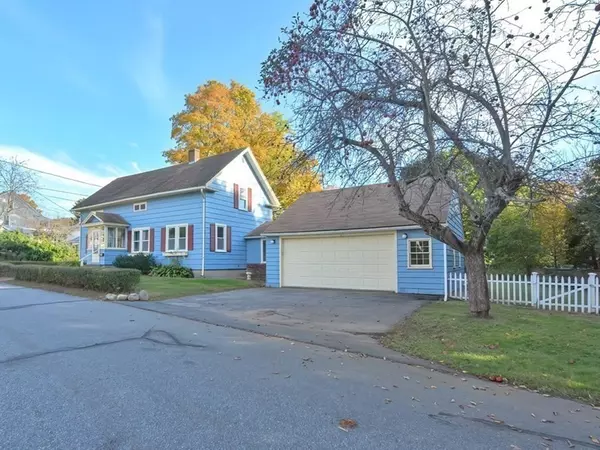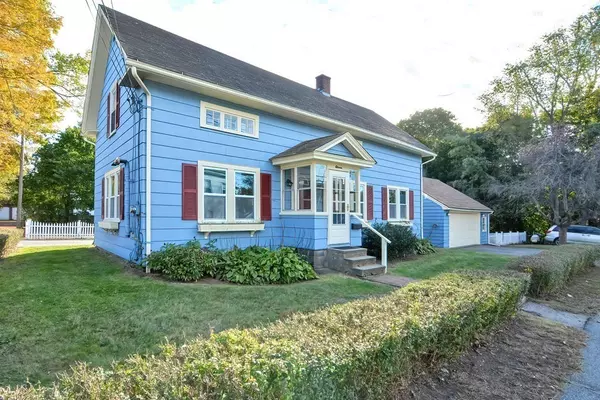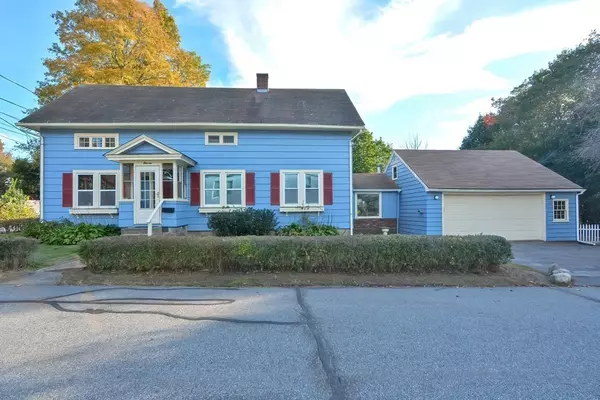For more information regarding the value of a property, please contact us for a free consultation.
11 Spring St Leicester, MA 01524
Want to know what your home might be worth? Contact us for a FREE valuation!

Our team is ready to help you sell your home for the highest possible price ASAP
Key Details
Sold Price $340,000
Property Type Single Family Home
Sub Type Single Family Residence
Listing Status Sold
Purchase Type For Sale
Square Footage 1,778 sqft
Price per Sqft $191
MLS Listing ID 72908637
Sold Date 02/16/22
Style Cape
Bedrooms 4
Full Baths 2
Year Built 1891
Annual Tax Amount $3,754
Tax Year 2021
Lot Size 0.400 Acres
Acres 0.4
Property Description
Unbelievable opportunity with this affordable antique home loaded with character! Classic New England surrounds you with scenic country road, mature trees, stone walls, and the remnants of yesteryear inside and out! Convenient to Rt 9, 56, 12, 20, 90 and the city of Worcester. You will also enjoy easy access to the quaint shops, and eateries that line Main St. This property has ample off street parking plus a 2 car garage and a huge partially fenced in backyard with covered patio perfect for those summer time BBQ's. Head inside where you will find a gracious living room, formal dining room off the kitchen, full bath, first floor bedroom along with your ample kitchen. Upstairs has 3 bedrooms and the primary bedroom features an ensuite bath. Other special features include several rooms with fresh paint, many replacement windows and corner lot with nearly 1/2 acre of land! Some TLC needed to make this one your own, but well worth it at this price point. Don't delay this one won't last!
Location
State MA
County Worcester
Zoning R2
Direction Main St to Grove St to Spring St or GPS.
Rooms
Basement Full, Partially Finished, Interior Entry, Bulkhead, Sump Pump, Concrete
Interior
Heating Steam, Oil
Cooling None
Flooring Wood, Vinyl, Carpet, Hardwood
Appliance Range, Dishwasher, Refrigerator, Washer, Dryer, Utility Connections for Electric Range, Utility Connections for Electric Dryer
Laundry Washer Hookup
Exterior
Exterior Feature Rain Gutters, Stone Wall
Garage Spaces 2.0
Fence Fenced/Enclosed, Fenced
Community Features Public Transportation, Shopping, Park, Walk/Jog Trails, Golf, Medical Facility, Conservation Area, Highway Access, House of Worship, Public School
Utilities Available for Electric Range, for Electric Dryer, Washer Hookup
View Y/N Yes
View Scenic View(s)
Roof Type Shingle
Total Parking Spaces 4
Garage Yes
Building
Lot Description Corner Lot, Cleared, Gentle Sloping, Level
Foundation Stone
Sewer Public Sewer
Water Public
Architectural Style Cape
Read Less
Bought with Sheri A. Barrette • The LUX Group



