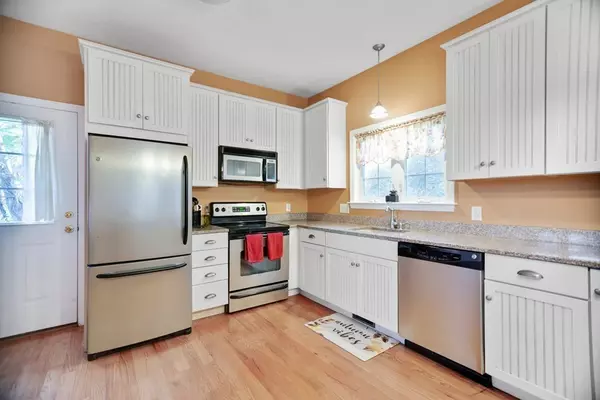For more information regarding the value of a property, please contact us for a free consultation.
19 Overlook Dr Leicester, MA 01524
Want to know what your home might be worth? Contact us for a FREE valuation!

Our team is ready to help you sell your home for the highest possible price ASAP
Key Details
Sold Price $365,000
Property Type Single Family Home
Sub Type Single Family Residence
Listing Status Sold
Purchase Type For Sale
Square Footage 1,386 sqft
Price per Sqft $263
MLS Listing ID 72912215
Sold Date 02/17/22
Style Colonial, Contemporary
Bedrooms 3
Full Baths 1
Half Baths 1
HOA Y/N false
Year Built 2006
Annual Tax Amount $4,109
Tax Year 2021
Lot Size 5,227 Sqft
Acres 0.12
Property Description
Rare find in a lake community with AMAZING views, overlooking scenic Sargent Pond!! This lovely contemporary colonial features an open floor plan with 9' ceilings, transom windows, oak hardwood floors, bright & beautiful kitchen with granite counters, abundance of cabinets and stainless appliances. Central air conditioning, piped for central vac. Easy maintenance vinyl siding, with 1 car garage. This lot offers privacy, short distance to water access for those who enjoy boating and recreational water activities. The location is tucked away offering beautiful views, but is also convenient, close to main roads and easy commute to Worcester, Boston. For the golf enthusiasts, the land abuts Leicester Country Club. Don't miss this gem!!
Location
State MA
County Worcester
Zoning R2
Direction Rt.56 to Pleasant to Rt.9, to Lake Ave. Left on Felix/Lake Sargent, left on Overlook
Rooms
Basement Partial, Walk-Out Access
Interior
Heating Forced Air, Propane
Cooling Central Air
Flooring Wood, Carpet
Appliance Range, Dishwasher, Microwave, Refrigerator, Water Treatment, Propane Water Heater, Utility Connections for Electric Range, Utility Connections for Electric Oven
Exterior
Exterior Feature Rain Gutters
Garage Spaces 1.0
Community Features Shopping, Walk/Jog Trails, Golf, Public School
Utilities Available for Electric Range, for Electric Oven
Waterfront Description Beach Front, Walk to, 1/10 to 3/10 To Beach, Beach Ownership(Private,Association)
View Y/N Yes
View Scenic View(s)
Roof Type Shingle
Total Parking Spaces 3
Garage Yes
Building
Lot Description Steep Slope
Foundation Concrete Perimeter
Sewer Public Sewer
Water Private
Architectural Style Colonial, Contemporary
Schools
Elementary Schools Pbe
Middle Schools Pbe
High Schools Pbe
Others
Senior Community false
Acceptable Financing Contract
Listing Terms Contract
Read Less
Bought with Brenda Chubbuck • CR Premier Properties



