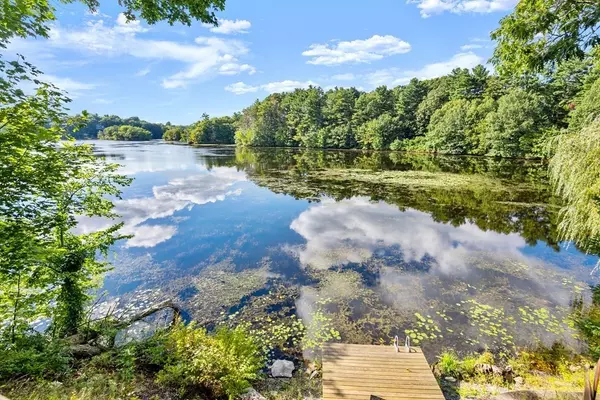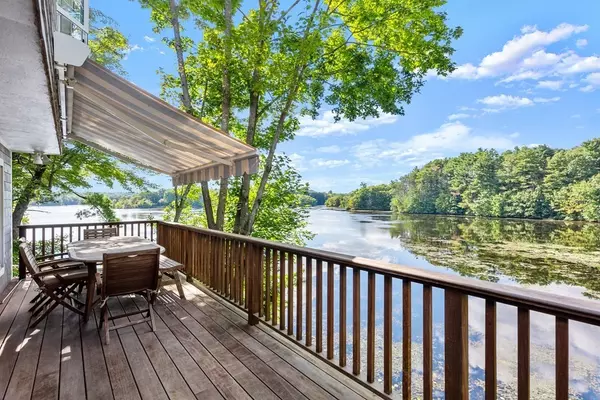For more information regarding the value of a property, please contact us for a free consultation.
21 Stonecleve Road Wellesley, MA 02482
Want to know what your home might be worth? Contact us for a FREE valuation!

Our team is ready to help you sell your home for the highest possible price ASAP
Key Details
Sold Price $1,130,000
Property Type Single Family Home
Sub Type Single Family Residence
Listing Status Sold
Purchase Type For Sale
Square Footage 1,454 sqft
Price per Sqft $777
Subdivision Morses Pond
MLS Listing ID 72910611
Sold Date 02/16/22
Style Cottage
Bedrooms 2
Full Baths 2
Half Baths 1
HOA Y/N false
Year Built 1930
Annual Tax Amount $9,600
Tax Year 2021
Lot Size 3,484 Sqft
Acres 0.08
Property Description
The most incredible water views in Wellesley. No need to ever leave home! Large picture windows and sliding doors along the back of the house taking advantage of Morses Pond. Access to your own private dock for canoe and paddle board. Open floorplan. Renovated kitchen with stainless appliances. Oversized living room with cathedral ceilings and fireplace. Dining area sits right in front of 2 large windows. Easy access to deck perfect for dining al fresco or watching the sunset. Master suite with walk-in closet and en-suite bath with steam shower. Lower level with additional patio providing direct access to the water. Large room perfect for additional bedroom or family room. Full bath and laundry and additional 10 x10 space for office or exercise area. Carport and space for 2 additional cars. Incredible renovations! See broker for list. Enjoy this VERY special home! Easy access to conservation trails, Fells Market and Wellesley Center.
Location
State MA
County Norfolk
Zoning SR10
Direction Weston Road to Fells
Rooms
Basement Full, Finished, Walk-Out Access
Primary Bedroom Level Second
Dining Room Window(s) - Picture, Open Floorplan
Kitchen Breakfast Bar / Nook, Open Floorplan, Remodeled, Stainless Steel Appliances
Interior
Heating Central, Electric Baseboard, Electric
Cooling Central Air
Flooring Wood
Fireplaces Number 1
Fireplaces Type Living Room
Appliance Range, Disposal, Refrigerator, Washer, Dryer, Electric Water Heater, Utility Connections for Electric Range, Utility Connections for Electric Oven
Laundry In Basement
Exterior
Garage Spaces 1.0
Community Features Shopping, Walk/Jog Trails, Conservation Area, Highway Access, Public School
Utilities Available for Electric Range, for Electric Oven
Waterfront Description Waterfront, Beach Front, Pond, Lake/Pond
Roof Type Shingle
Total Parking Spaces 2
Garage Yes
Building
Foundation Concrete Perimeter
Sewer Public Sewer
Water Public
Schools
Elementary Schools Wellesley
Middle Schools Wms
High Schools Whs
Others
Senior Community false
Read Less
Bought with Melissa Dailey • Coldwell Banker Realty - Wellesley



