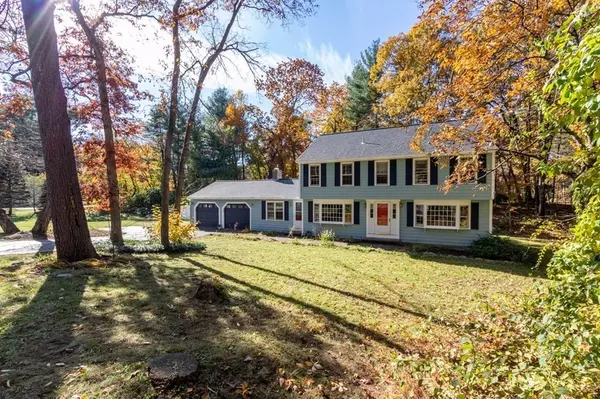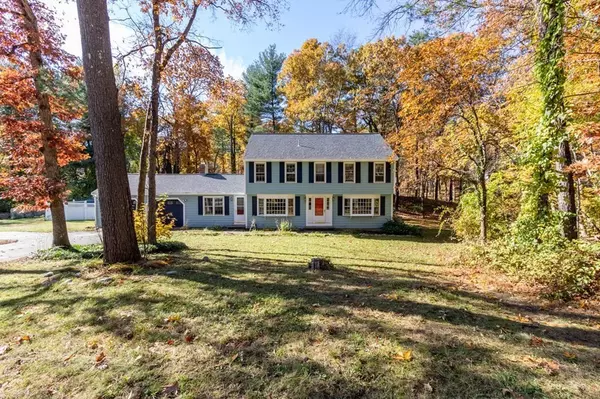For more information regarding the value of a property, please contact us for a free consultation.
8 Hidden Valley Road Westford, MA 01886
Want to know what your home might be worth? Contact us for a FREE valuation!

Our team is ready to help you sell your home for the highest possible price ASAP
Key Details
Sold Price $750,000
Property Type Single Family Home
Sub Type Single Family Residence
Listing Status Sold
Purchase Type For Sale
Square Footage 2,484 sqft
Price per Sqft $301
Subdivision North Hill Estates
MLS Listing ID 72918278
Sold Date 02/22/22
Style Colonial
Bedrooms 4
Full Baths 2
Half Baths 1
Year Built 1970
Annual Tax Amount $9,769
Tax Year 2021
Lot Size 0.920 Acres
Acres 0.92
Property Description
Located in Westford's sought after North Hill Neighborhood is this well kept Classic New England Style Colonial. This 9 Rm, 4BR, 2.5BA home sits on almost 1 acre of land with its two car garage and enough off-street parking for 10 cars. The updated kitchen features granite counters, tiled backsplash, SS appliances, breakfast island, and leads to either the formal DR or family room boasting cathedral beamed ceiling, skylights, and a gorgeous fireplace. Just off the family room is a fully insulated and heated sunroom that would make a great home office. There is also front to back LR on the main floor that lends itself out to many possibilities. The second floor consists of 4 good size bedrooms including the master bed and bath w/double vanity and ceramic tiled floor and bath. This home has also been freshly painted inside and out as well as a new roof in 2021. Great home in a fantastic neighborhood with easy access to shopping and highways! OH's Sat 11/13 & Sun 11/14 from 11:30-1pm!
Location
State MA
County Middlesex
Zoning Res
Direction GPS
Rooms
Family Room Skylight, Cathedral Ceiling(s), Beamed Ceilings, Flooring - Laminate, Cable Hookup, Exterior Access, High Speed Internet Hookup, Lighting - Sconce
Basement Full, Walk-Out Access, Interior Entry, Bulkhead, Concrete
Primary Bedroom Level Second
Dining Room Flooring - Hardwood, Window(s) - Bay/Bow/Box
Kitchen Flooring - Hardwood, Countertops - Stone/Granite/Solid, Kitchen Island, Breakfast Bar / Nook, Open Floorplan, Recessed Lighting, Remodeled, Stainless Steel Appliances, Gas Stove
Interior
Interior Features Cathedral Ceiling(s), Sun Room, High Speed Internet
Heating Baseboard, Natural Gas
Cooling None
Flooring Tile, Carpet, Hardwood, Flooring - Wall to Wall Carpet
Fireplaces Number 1
Fireplaces Type Family Room
Appliance Range, Dishwasher, Refrigerator, Dryer, Gas Water Heater, Tank Water Heater, Utility Connections for Gas Range, Utility Connections for Electric Dryer
Laundry Bathroom - Half, Laundry Closet, First Floor, Washer Hookup
Exterior
Exterior Feature Rain Gutters, Storage, Garden
Garage Spaces 2.0
Community Features Shopping, Walk/Jog Trails, Bike Path, Highway Access, Public School
Utilities Available for Gas Range, for Electric Dryer, Washer Hookup
Roof Type Shingle
Total Parking Spaces 8
Garage Yes
Building
Lot Description Wooded, Level
Foundation Concrete Perimeter
Sewer Private Sewer
Water Private
Architectural Style Colonial
Schools
Elementary Schools Rita Miller
Middle Schools Stony Brook
High Schools Westford Acdmy
Read Less
Bought with Angela Y. Zhang • Greatland Real Estate LLC



