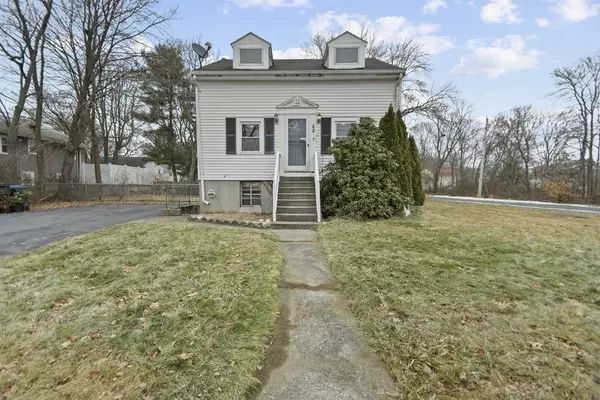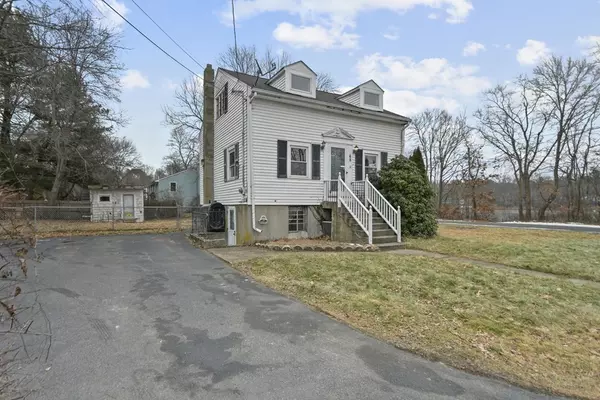For more information regarding the value of a property, please contact us for a free consultation.
48 E Shore Rd Holbrook, MA 02343
Want to know what your home might be worth? Contact us for a FREE valuation!

Our team is ready to help you sell your home for the highest possible price ASAP
Key Details
Sold Price $415,000
Property Type Single Family Home
Sub Type Single Family Residence
Listing Status Sold
Purchase Type For Sale
Square Footage 1,098 sqft
Price per Sqft $377
MLS Listing ID 72934248
Sold Date 02/25/22
Style Cape
Bedrooms 2
Full Baths 1
Half Baths 1
Year Built 1951
Annual Tax Amount $3,509
Tax Year 2021
Lot Size 10,018 Sqft
Acres 0.23
Property Description
This charming cape on a double lot is turn-key ready for you! Entering through the front door you see an open floor plan with beautiful pine floors in your tastefully decorated living room. The light filled dining room is spacious and warm, and opens to a breakfast/reading area for you to relax with your morning coffee. 1st floor has spare room (bedroom/office/den). Master bedroom and second bedroom are on the second floor and have ample closet space and tons of natural light. In between the bedrooms is an adorable 1/2 bath. Updates include elec heat installed upstairs, refinished wood floors, new walls/insulation on 1st fl, newer washer, dryer, refrigerator, and oven! New door and window frames on the first floor. Head outside to a large fenced-in backyard, a huge side yard on a flat lot, and a beautiful lake view right from your home! 5 min to the T station! Includes lots 451 and 452 (48-50 E Shore Rd). First showings Friday 1/21. Open house Sat (1/22) 11-1&Sun (1/23)
Location
State MA
County Norfolk
Zoning R3
Direction Rt 37 to King Rd, to Fern to E Shore
Rooms
Basement Full, Walk-Out Access, Sump Pump, Concrete, Unfinished
Primary Bedroom Level Second
Dining Room Flooring - Vinyl
Kitchen Closet, Flooring - Vinyl, Deck - Exterior, Dryer Hookup - Electric, Exterior Access, Washer Hookup
Interior
Interior Features Office, Foyer
Heating Forced Air, Electric Baseboard, Oil
Cooling Wall Unit(s)
Flooring Wood, Vinyl, Hardwood, Flooring - Wood, Flooring - Vinyl
Appliance Range, Disposal, Countertop Range, Refrigerator, Washer, Dryer, Electric Water Heater, Tank Water Heater, Utility Connections for Electric Dryer
Exterior
Exterior Feature Rain Gutters, Storage
Fence Fenced
Community Features Public Transportation, Shopping, Park, Walk/Jog Trails, Medical Facility, Laundromat, Bike Path, Conservation Area, Highway Access, Public School, T-Station
Utilities Available for Electric Dryer
Roof Type Shingle
Total Parking Spaces 3
Garage No
Building
Lot Description Corner Lot
Foundation Concrete Perimeter
Sewer Public Sewer
Water Public
Architectural Style Cape
Schools
Elementary Schools John Kennedy
Middle Schools Holbrook
High Schools Holbrook High
Others
Senior Community false
Read Less
Bought with Jose Reyes • Red Door Real Estate



