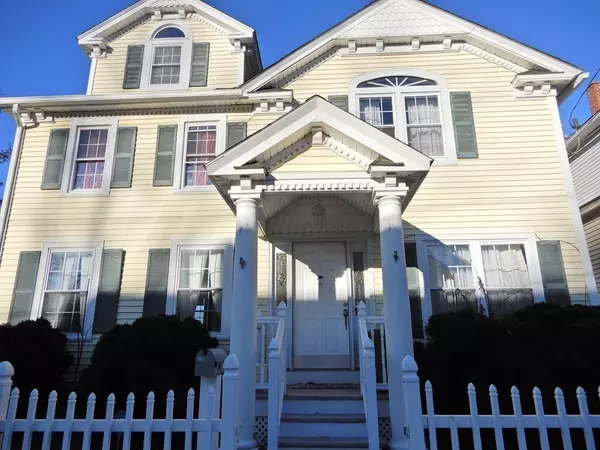For more information regarding the value of a property, please contact us for a free consultation.
15 Monroe Street Ware, MA 01082
Want to know what your home might be worth? Contact us for a FREE valuation!

Our team is ready to help you sell your home for the highest possible price ASAP
Key Details
Sold Price $300,000
Property Type Single Family Home
Sub Type Single Family Residence
Listing Status Sold
Purchase Type For Sale
Square Footage 3,092 sqft
Price per Sqft $97
MLS Listing ID 72931988
Sold Date 02/28/22
Style Colonial
Bedrooms 4
Full Baths 2
Half Baths 2
Year Built 1850
Annual Tax Amount $4,697
Tax Year 2021
Lot Size 6,098 Sqft
Acres 0.14
Property Description
BUYERS LOST FINANCING. If you are looking for a lot of space this is the home for you with over 3000 sq feet! Classic Greek revival built in 1850 features beautiful pillars, crown molding, chair rails, wainscoting and hardwood floors throughout most of this home. Sellers have done lots of remodeling with exquisite taste and vision. Bright and cheery open kitchen, dining and sitting room. Kitchen has been totally remodeled with new cabinets, countertops and stainless appliances. New state of the art light fixtures throughout and painting throughout. 9 rooms with 4 bedrooms, 4 bathrooms, 2 home offices, huge lovely living room which was an addition with sliders to back deck with views! Craft room and game room in finished bsmt. Great for entertainment and working from home. New furnace and lots of new plumbing throughout. Finished shed and 2 car garage with work area and storage.Gorgeous stone fireplace and so much more! In law potential! Close to shopping,restaurants and major routes!
Location
State MA
County Hampshire
Zoning res
Direction Coming from Rt 9 you take South St to Monroe Street.
Rooms
Basement Full, Finished, Walk-Out Access, Interior Entry, Garage Access
Primary Bedroom Level Second
Dining Room Flooring - Hardwood, Chair Rail, Exterior Access, Open Floorplan, Remodeled, Crown Molding
Kitchen Flooring - Hardwood, Open Floorplan, Remodeled, Stainless Steel Appliances, Gas Stove
Interior
Interior Features Bathroom - Half, Chair Rail, Open Floor Plan, Crown Molding, Bathroom, Sitting Room, Home Office, Game Room, Foyer, Internet Available - Broadband
Heating Baseboard, Oil
Cooling Wall Unit(s)
Flooring Tile, Vinyl, Carpet, Laminate, Hardwood, Flooring - Vinyl, Flooring - Hardwood, Flooring - Stone/Ceramic Tile
Fireplaces Number 1
Fireplaces Type Living Room
Appliance Range, Dishwasher, Microwave, Other, Oil Water Heater, Tank Water Heaterless, Utility Connections for Gas Range, Utility Connections for Electric Dryer
Laundry Dryer Hookup - Electric, Washer Hookup, Bathroom - Half, Flooring - Vinyl, Electric Dryer Hookup, In Basement
Exterior
Exterior Feature Rain Gutters, Storage, Garden, Stone Wall
Garage Spaces 2.0
Fence Fenced
Community Features Shopping, Park, Stable(s), Golf, Highway Access, House of Worship, Public School, Sidewalks
Utilities Available for Gas Range, for Electric Dryer, Washer Hookup
View Y/N Yes
View Scenic View(s)
Roof Type Shingle
Total Parking Spaces 6
Garage Yes
Building
Lot Description Cleared, Level
Foundation Concrete Perimeter, Block
Sewer Public Sewer
Water Public
Schools
Elementary Schools Smk
Middle Schools Ware
High Schools Ware
Read Less
Bought with Jill Gravel • Gravel Real Estate Associates



