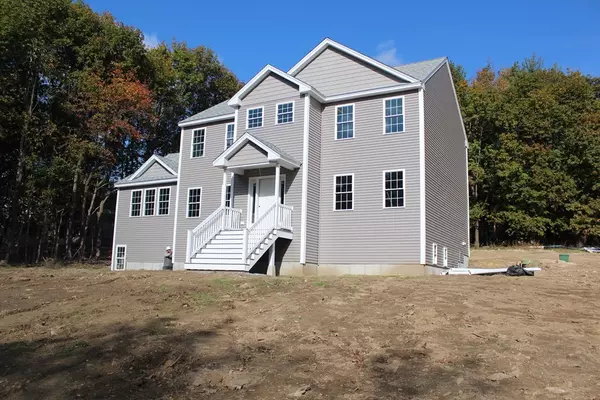For more information regarding the value of a property, please contact us for a free consultation.
18 Winchendon Rd Ashburnham, MA 01430
Want to know what your home might be worth? Contact us for a FREE valuation!

Our team is ready to help you sell your home for the highest possible price ASAP
Key Details
Sold Price $540,000
Property Type Single Family Home
Sub Type Single Family Residence
Listing Status Sold
Purchase Type For Sale
Square Footage 2,600 sqft
Price per Sqft $207
MLS Listing ID 72912273
Sold Date 12/16/21
Style Colonial
Bedrooms 4
Full Baths 2
Half Baths 1
Year Built 2021
Tax Year 2021
Lot Size 2.000 Acres
Acres 2.0
Property Description
Elegant four bedroom Colonial just of town center and right across from Cushing Academy, also close to town Schools. This home screams to be a gathering spot for family and friends, a great home to entertain in with the open concept kitchen as it flows into your living room with a vaulted ceiling and gas fireplace or into your formal dinning room. A great deck off the eat in kitchen area will make use of the grill easy. The wide stair way to the front door will be great for holiday decorations or family pictures. Four bedrooms means plenty of room for guest. This home will be ready to close in 40 days. Ashburnham has great schools and community, just a great place to live !!
Location
State MA
County Worcester
Zoning Res
Direction GPS
Rooms
Basement Full
Primary Bedroom Level Second
Dining Room Flooring - Hardwood
Kitchen Flooring - Hardwood, Countertops - Stone/Granite/Solid, Breakfast Bar / Nook
Interior
Interior Features Home Office
Heating Forced Air, Propane
Cooling Central Air
Flooring Tile, Carpet, Hardwood
Fireplaces Number 1
Fireplaces Type Living Room
Appliance Electric Water Heater, Plumbed For Ice Maker, Utility Connections for Gas Range, Utility Connections for Electric Range, Utility Connections for Gas Oven, Utility Connections for Electric Oven
Exterior
Garage Spaces 2.0
Community Features Shopping, Tennis Court(s), Park, Walk/Jog Trails, Medical Facility, House of Worship, Private School, Public School
Utilities Available for Gas Range, for Electric Range, for Gas Oven, for Electric Oven, Icemaker Connection
Roof Type Shingle
Total Parking Spaces 8
Garage Yes
Building
Lot Description Sloped
Foundation Concrete Perimeter
Sewer Public Sewer
Water Public
Architectural Style Colonial
Schools
Elementary Schools Brigss
Middle Schools Overlook
High Schools Oakmont
Read Less
Bought with Monica Delaporta • Coldwell Banker Realty - Northborough



