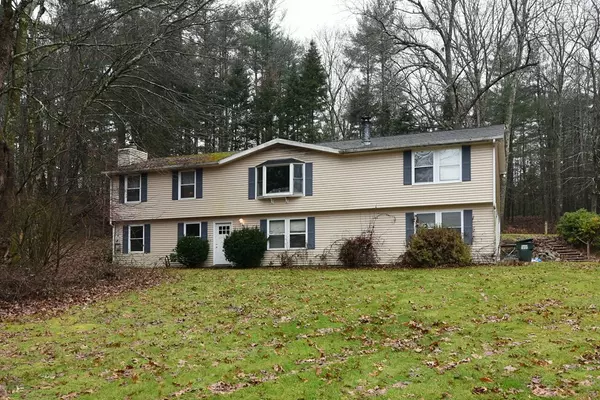For more information regarding the value of a property, please contact us for a free consultation.
134 Burlingame Rd Charlton, MA 01507
Want to know what your home might be worth? Contact us for a FREE valuation!

Our team is ready to help you sell your home for the highest possible price ASAP
Key Details
Sold Price $376,000
Property Type Single Family Home
Sub Type Single Family Residence
Listing Status Sold
Purchase Type For Sale
Square Footage 2,200 sqft
Price per Sqft $170
MLS Listing ID 72926413
Sold Date 03/08/22
Style Raised Ranch
Bedrooms 4
Full Baths 2
HOA Y/N false
Year Built 1985
Annual Tax Amount $3,931
Tax Year 2021
Lot Size 1.520 Acres
Acres 1.52
Property Description
Here's your chance to own an oversize raised ranch property in a peaceful neighborhood of Charlton! Price reflects owner awareness of some updating needed - sale is "as-is". Highlights include: New hardwood flooring for the living room, kitchen, and dining room; spacious master bedroom with fireplace, 2 closets and an en-suite bath w/ standing shower and soaking tub. There are 2 additional roomy bedrooms in the first floor and a potential 4th bedroom or office space on the basement level. Living room has a bow window, cathedral ceiling and wood burning fireplace for a cozy feel. The home has approx. 150 feet of frontage and is well set back from the road with a level back lot and a fire pit. This home has so much potential located within an award winning regional school system! Plan now to stop by at the Open House on Sat. 12/11 between 11am and 1pm.
Location
State MA
County Worcester
Zoning RES
Direction Route 20 to Maine St to Burlingame Rd.
Rooms
Family Room Flooring - Wall to Wall Carpet
Basement Full, Finished, Walk-Out Access, Interior Entry, Garage Access, Concrete
Primary Bedroom Level First
Dining Room Cathedral Ceiling(s), Flooring - Hardwood, Deck - Exterior, Slider
Interior
Heating Baseboard, Oil
Cooling None
Flooring Vinyl, Carpet, Hardwood
Fireplaces Number 2
Fireplaces Type Living Room, Master Bedroom
Appliance Range, Dishwasher, Microwave, Refrigerator, Washer, Dryer, Oil Water Heater, Tank Water Heaterless, Utility Connections for Electric Range, Utility Connections for Electric Dryer
Laundry In Basement, Washer Hookup
Exterior
Exterior Feature Rain Gutters
Garage Spaces 2.0
Utilities Available for Electric Range, for Electric Dryer, Washer Hookup
Roof Type Shingle
Total Parking Spaces 10
Garage Yes
Building
Lot Description Wooded, Easements, Gentle Sloping
Foundation Concrete Perimeter
Sewer Private Sewer
Water Private
Schools
High Schools Shepherd Hill
Others
Senior Community false
Acceptable Financing Contract
Listing Terms Contract
Read Less
Bought with Luis Torres • RE/MAX Prof Associates



