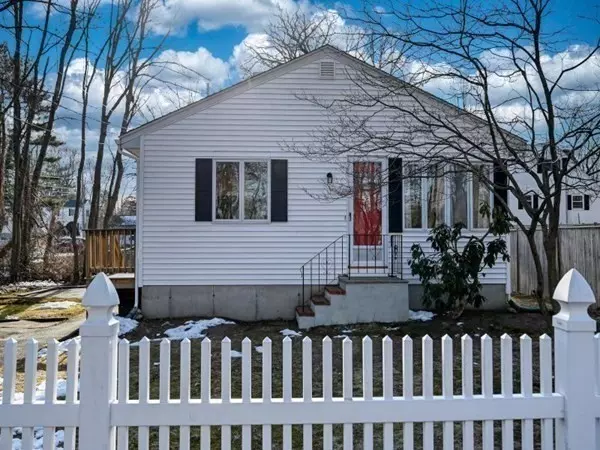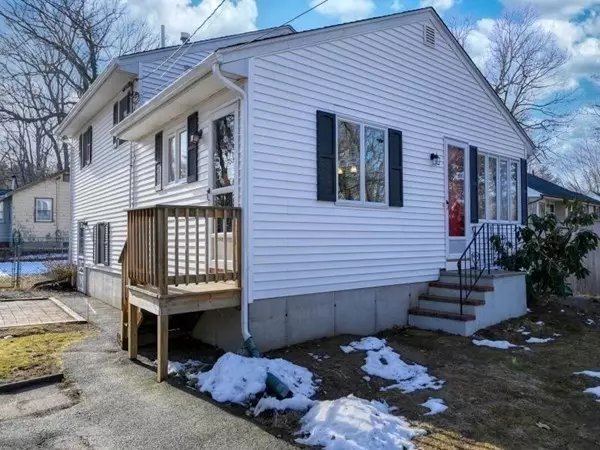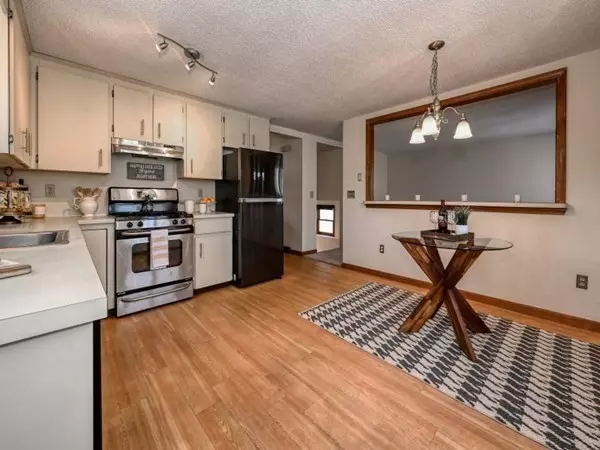For more information regarding the value of a property, please contact us for a free consultation.
51 W Shore Rd Holbrook, MA 02343
Want to know what your home might be worth? Contact us for a FREE valuation!

Our team is ready to help you sell your home for the highest possible price ASAP
Key Details
Sold Price $450,000
Property Type Single Family Home
Sub Type Single Family Residence
Listing Status Sold
Purchase Type For Sale
Square Footage 1,211 sqft
Price per Sqft $371
MLS Listing ID 72934517
Sold Date 03/09/22
Bedrooms 3
Full Baths 1
Half Baths 1
HOA Y/N false
Year Built 1985
Annual Tax Amount $5,486
Tax Year 2022
Lot Size 4,791 Sqft
Acres 0.11
Property Description
Across the street from Lake Holbrook, this spacious 3 bedroom 1.5 bath home is MOVE IN READY. Enjoy the serenity of the lake with seasonal views. This 3 level home features 1211 above ground sf and provides an inviting open flow. The 1st floor offers a lovely eat in kitchen with gas stove, half bath and living room. 2nd floor has 3 great bedrooms and a roomy full bath with beautiful bead board & vanity. The family and utility room make up the lower level. There's plenty of space to suit your needs, envision the possibilities! Enjoy the fenced in backyard, shed & patio. NEW roof. NEW carpet throughout. Freshly painted interior. Sparkling vinyl siding. High efficiency HVAC with central air. Lg crawl space, utility room and 2 attics provide ample storage (newly insulated). Walk to a picnic area on the lake, bird watch or skate/fish in winter. Convenient to Bos, commuter rail is close. Owner doesn't need flood insurance. Showings begin at OH Fri 3:30-5:30,Sat & Sun 1-3. Offers due 1/24, 5p
Location
State MA
County Norfolk
Zoning R3
Direction Glen Rd to W. Shore Rd.
Rooms
Family Room Flooring - Wall to Wall Carpet, Recessed Lighting
Basement Partially Finished, Walk-Out Access, Interior Entry, Sump Pump
Primary Bedroom Level Second
Kitchen Flooring - Laminate, Dining Area
Interior
Heating Forced Air, Natural Gas
Cooling Central Air
Flooring Tile, Carpet, Laminate
Appliance Range, Dishwasher, Refrigerator, Dryer, Gas Water Heater, Utility Connections for Gas Range, Utility Connections for Gas Dryer
Laundry In Basement, Washer Hookup
Exterior
Exterior Feature Rain Gutters, Storage
Fence Fenced/Enclosed, Fenced
Community Features Public Transportation, Shopping, Park, Walk/Jog Trails, Highway Access, House of Worship, Public School, T-Station
Utilities Available for Gas Range, for Gas Dryer, Washer Hookup
Roof Type Shingle
Total Parking Spaces 4
Garage No
Building
Lot Description Level
Foundation Concrete Perimeter
Sewer Public Sewer
Water Public
Schools
Elementary Schools John Kennedy
Middle Schools Holbrook
High Schools Holbrook High
Read Less
Bought with Marcia Pessanha • RE/MAX Executive Realty



