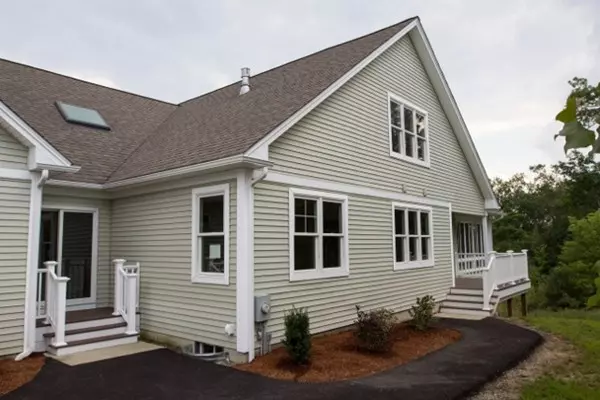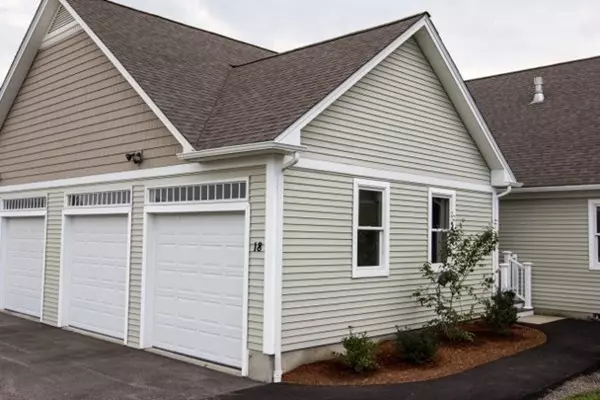For more information regarding the value of a property, please contact us for a free consultation.
39 Victoria Drive #23 Leicester, MA 01542
Want to know what your home might be worth? Contact us for a FREE valuation!

Our team is ready to help you sell your home for the highest possible price ASAP
Key Details
Sold Price $369,000
Property Type Condo
Sub Type Condominium
Listing Status Sold
Purchase Type For Sale
Square Footage 1,572 sqft
Price per Sqft $234
MLS Listing ID 72450009
Sold Date 03/24/22
Bedrooms 1
Full Baths 1
Half Baths 1
HOA Fees $265/mo
HOA Y/N true
Year Built 2020
Tax Year 2020
Property Description
Make Briarcliff Estates your home this year with this brand new design option. Our single level attached design offers downsized one level living with master suite with luxurious master bathroom and walk-in closet. The formal dining room with tray ceiling is open to the living room providing easy entertaining. There is first floor laundry, sunroom, two car attached garage and a full basement. Granite countertops, tile, carpet and finish-in-place hardwood flooring. Anderson Windows, Therma-Tru Doors, single zone central air conditioning and heat. The vinyl siding is by CertainTeed with composite exterior materials which are all used in proper combination with the Homes Insulating Materials which exceed current energy and efficiency code requirements. 2x6 'True Stick-Built Construction' method of old, which are a technique not commonly employed in today's fast-paced "Put-Em' Up Quick" developments. We offer a sound investment. Come home to Briarcliff Estates!
Location
State MA
County Worcester
Direction Rte. 20 to 56N, Right on Stafford St.
Rooms
Primary Bedroom Level First
Dining Room Flooring - Hardwood
Kitchen Flooring - Hardwood, Countertops - Stone/Granite/Solid
Interior
Interior Features Sun Room
Heating Forced Air, Oil
Cooling Central Air
Flooring Tile, Carpet, Hardwood, Flooring - Wall to Wall Carpet
Appliance Range, Dishwasher, Microwave, Refrigerator, Washer, Dryer
Laundry First Floor, In Unit
Exterior
Exterior Feature Rain Gutters
Garage Spaces 2.0
Community Features Shopping, Walk/Jog Trails, Golf, Highway Access, House of Worship, T-Station, University, Adult Community
Roof Type Shingle
Total Parking Spaces 2
Garage Yes
Building
Story 1
Sewer Private Sewer
Water Individual Well
Others
Pets Allowed Yes w/ Restrictions
Senior Community true
Read Less
Bought with Lori Choquette • Walsh and Associates Real Estate



