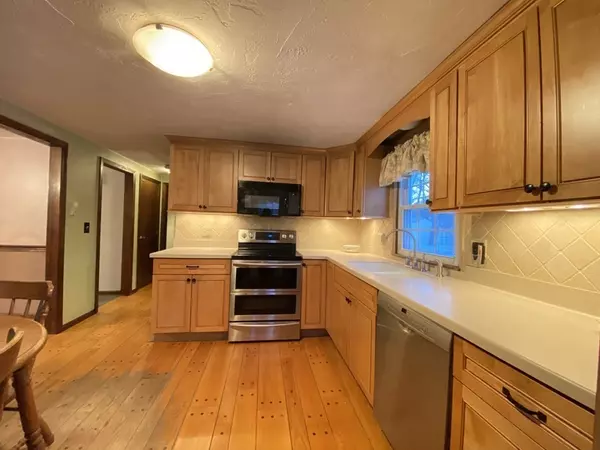For more information regarding the value of a property, please contact us for a free consultation.
11 Birchwood Drive Leicester, MA 01524
Want to know what your home might be worth? Contact us for a FREE valuation!

Our team is ready to help you sell your home for the highest possible price ASAP
Key Details
Sold Price $399,000
Property Type Single Family Home
Sub Type Single Family Residence
Listing Status Sold
Purchase Type For Sale
Square Footage 1,920 sqft
Price per Sqft $207
MLS Listing ID 72941435
Sold Date 03/29/22
Style Colonial
Bedrooms 4
Full Baths 1
Half Baths 1
Year Built 1975
Annual Tax Amount $3,879
Tax Year 2021
Lot Size 0.340 Acres
Acres 0.34
Property Description
This comfortable home has been well cared for by the same owners for more than 4-decades. Now it's time for a new owner to enjoy this desirable Leicester neighborhood lined with other meticulous homes, mature trees and wide streets for walking. The deck off the kitchen makes it easy to entertain.. and the flow throughout the main level is effortless in this home's classic colonial style. Winter in New England can be tough unless you have a stone mantle that showcases a pellet stove that warms much of the home. You'll love the main-level laundry area, the walk-up attic and a basement that's waiting for your finishing touches. Seller states roof, siding and windows were replaced about 15 years ago. Don't let the country setting fool you ~ you're within 10 minutes of the Mass Pike, 290 and other major routes and local amenities.
Location
State MA
County Worcester
Zoning SA
Direction Pine Street to Birchwood Drive.
Rooms
Basement Full, Walk-Out Access, Interior Entry, Concrete, Unfinished
Primary Bedroom Level Second
Dining Room Flooring - Hardwood
Kitchen Flooring - Hardwood, Dining Area, Countertops - Upgraded, Exterior Access, Stainless Steel Appliances
Interior
Heating Electric Baseboard, Pellet Stove
Cooling None
Flooring Tile, Hardwood
Fireplaces Number 2
Appliance Range, Dishwasher, Microwave, Refrigerator, Electric Water Heater, Tank Water Heater, Utility Connections for Electric Range, Utility Connections for Electric Dryer
Laundry Electric Dryer Hookup, Washer Hookup, First Floor
Exterior
Exterior Feature Storage
Community Features Public Transportation, Shopping, Park, Walk/Jog Trails, Golf, Conservation Area, Highway Access, House of Worship, Marina
Utilities Available for Electric Range, for Electric Dryer, Washer Hookup
Roof Type Shingle
Total Parking Spaces 6
Garage No
Building
Lot Description Level
Foundation Concrete Perimeter
Sewer Public Sewer
Water Public
Architectural Style Colonial
Others
Acceptable Financing Contract
Listing Terms Contract
Read Less
Bought with Paul Fullen • Century 21 XSELL REALTY



