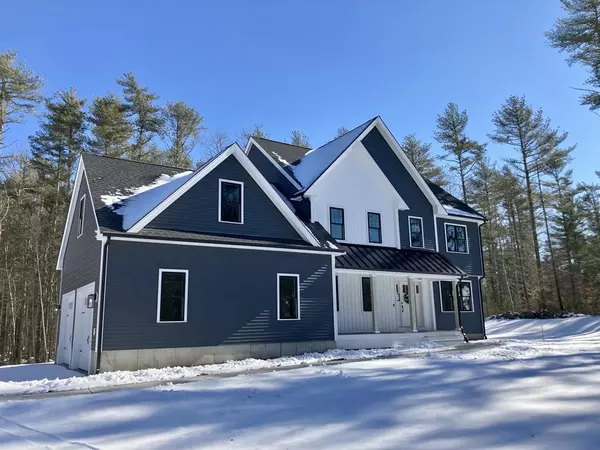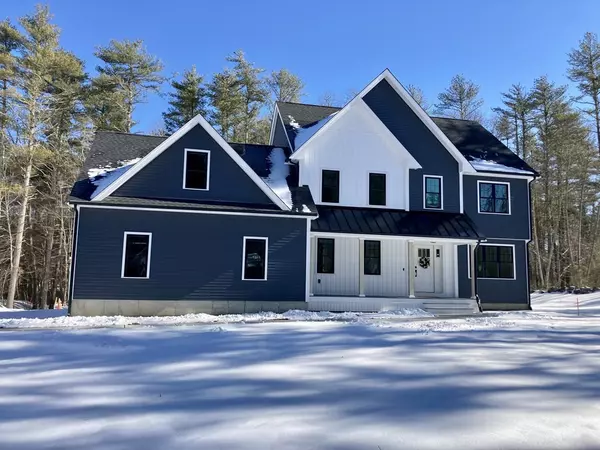For more information regarding the value of a property, please contact us for a free consultation.
79 Keene Rd Freetown, MA 02717
Want to know what your home might be worth? Contact us for a FREE valuation!

Our team is ready to help you sell your home for the highest possible price ASAP
Key Details
Sold Price $725,000
Property Type Single Family Home
Sub Type Single Family Residence
Listing Status Sold
Purchase Type For Sale
Square Footage 2,300 sqft
Price per Sqft $315
MLS Listing ID 72905707
Sold Date 03/30/22
Style Cape, Contemporary
Bedrooms 3
Full Baths 2
Half Baths 1
Year Built 2022
Annual Tax Amount $1,527
Tax Year 2021
Lot Size 1.610 Acres
Acres 1.61
Property Description
MOVE IN READY NEW CONSTRUCTION! This newly and quality built home is tucked away from the road on a great piece of property with room to grow! Pull up your rocking chair on your farmers porch with durable composite decking, or take in the nature on your back deck just off the dining area/kitchen. This home offers on the 1st floor a cooks kitchen with s/s appliances, granite countertops, walk-in pantry, and shaker style cabinetry. Living room is cozy with a gas fireplace and views of the back yard. It offers an open floor plan with a 1st floor office and half bath. 2nd floor offers a laundry room, 3 bedrooms including a gorgeous master suite, and a spacious bonus room! 2 car garage, opportunity for pool, and nice flat and spacious yard! All offers due by Monday 3/7 @ 12pm. **THIS IS A FOR SALE BY BUILDER**
Location
State MA
County Bristol
Zoning RESIDE
Direction 195W to 140N to Exit 7 Braley Rd. R on Braley, L on Acushnet Ave, R on Ann Records Ln, R on Keene Rd
Rooms
Family Room Flooring - Hardwood
Basement Full
Primary Bedroom Level Second
Kitchen Vaulted Ceiling(s), Flooring - Hardwood, Dining Area, Pantry, Kitchen Island, Stainless Steel Appliances
Interior
Interior Features Study
Heating Propane, Hydro Air
Cooling Central Air
Flooring Tile, Carpet, Hardwood, Flooring - Hardwood
Fireplaces Number 1
Fireplaces Type Living Room
Laundry Flooring - Stone/Ceramic Tile, Second Floor
Exterior
Garage Spaces 2.0
Total Parking Spaces 6
Garage Yes
Building
Lot Description Cleared
Foundation Concrete Perimeter
Sewer Private Sewer
Water Private
Architectural Style Cape, Contemporary
Read Less
Bought with Shawn Sousa • Home Advantage Real Estate, Inc.



