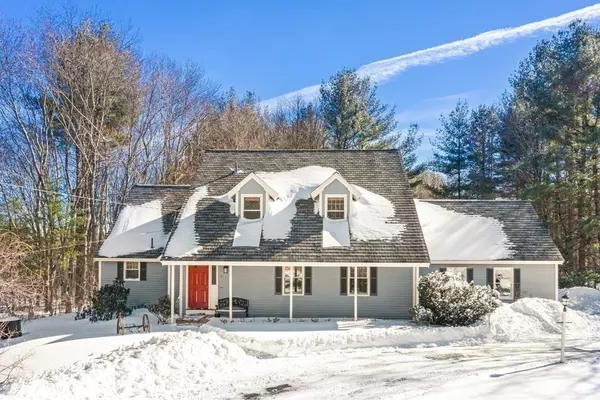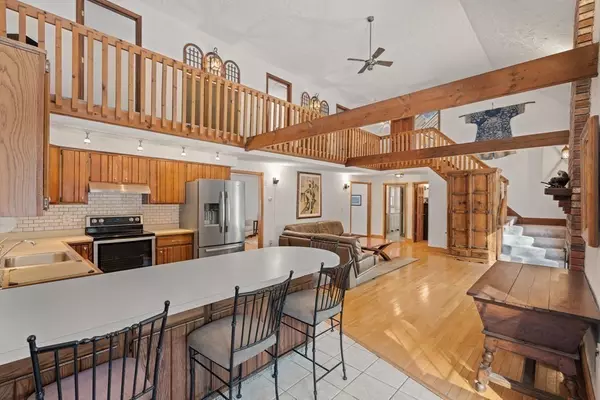For more information regarding the value of a property, please contact us for a free consultation.
8 Heather Hill Rd Acton, MA 01720
Want to know what your home might be worth? Contact us for a FREE valuation!

Our team is ready to help you sell your home for the highest possible price ASAP
Key Details
Sold Price $935,000
Property Type Single Family Home
Sub Type Single Family Residence
Listing Status Sold
Purchase Type For Sale
Square Footage 2,405 sqft
Price per Sqft $388
Subdivision West Acton
MLS Listing ID 72938339
Sold Date 03/31/22
Style Cape, Contemporary
Bedrooms 4
Full Baths 2
Half Baths 1
HOA Y/N false
Year Built 1983
Annual Tax Amount $12,542
Tax Year 2022
Lot Size 1.520 Acres
Acres 1.52
Property Description
Rare opportunity! Beautiful custom-built, contemporary cape-style home (2x6 construction w/very reasonable, past fuel-oil info. provided) sited on 1.5 acres of privacy, among-pricier properties in established neighborhood on a cul-de-sac; as well as lrg. conservation land behind the property! Circular driveway provides ideal entertainment parking leading to covered, farmer's porch. Features front entrance foyer w/ 1/2 bath beyond, adjacent open-concept living room/dining room. Wide-open, vaulted 2 storied-ceiling, SE-facing fp. great room/kitchen combination to spacious patio overlooking wooded setting; MBR suite on 1st. hardwood/ceramic tile throughout first. flr. Optional 2nd. floor MBR + 2 other BR's. & whirlpool bath/sep. shower. Poten. 2nd. flr. expansion over garage, by extending existing gallery above kitchen cabinet area over garage*. One basement room with 2 spacious, carpeted areas w/ ample closets/laundry. 2nd. owner enjoyed nearly 27 years here; now, maybe it'll be yours!
Location
State MA
County Middlesex
Zoning R-2
Direction Approach from Willow Street, Acton. Property on left, near end of street.
Rooms
Family Room Flooring - Wall to Wall Carpet
Basement Full, Finished, Interior Entry, Bulkhead, Concrete
Primary Bedroom Level Main
Dining Room Flooring - Hardwood
Kitchen Vaulted Ceiling(s), Flooring - Stone/Ceramic Tile, Window(s) - Picture, Dining Area, Breakfast Bar / Nook, Country Kitchen, Open Floorplan, Stainless Steel Appliances, Peninsula, Lighting - Overhead
Interior
Interior Features Ceiling Fan(s), Beamed Ceilings, Vaulted Ceiling(s), Balcony - Interior, Cable Hookup, Open Floorplan, Slider, Closet, Lighting - Sconce, Great Room, Foyer, Mud Room, Exercise Room, Gallery, High Speed Internet
Heating Central, Oil, Fireplace(s)
Cooling Other, Whole House Fan
Flooring Carpet, Hardwood, Flooring - Hardwood, Flooring - Stone/Ceramic Tile, Flooring - Wall to Wall Carpet
Fireplaces Number 2
Appliance Range, Dishwasher, Trash Compactor, Countertop Range, Washer, Dryer, Oil Water Heater, Tank Water Heater, Water Heater(Separate Booster), Plumbed For Ice Maker, Utility Connections for Electric Range, Utility Connections for Electric Dryer
Laundry Laundry Closet, Electric Dryer Hookup, Washer Hookup, In Basement
Exterior
Garage Spaces 2.0
Community Features Public Transportation, Shopping, Park, Walk/Jog Trails, Golf, Conservation Area, Highway Access, House of Worship, Public School, T-Station
Utilities Available for Electric Range, for Electric Dryer, Washer Hookup, Icemaker Connection
Waterfront Description Stream
Roof Type Shingle
Total Parking Spaces 10
Garage Yes
Building
Lot Description Cul-De-Sac, Wooded, Easements, Cleared, Gentle Sloping, Level
Foundation Concrete Perimeter
Sewer Private Sewer
Water Public
Architectural Style Cape, Contemporary
Schools
Elementary Schools Choice
Middle Schools Acton Boxb. Jr.
High Schools Acton/Boxb. Sr.
Others
Senior Community false
Acceptable Financing Contract
Listing Terms Contract
Read Less
Bought with Thom McGair • Coldwell Banker Realty - Boston



