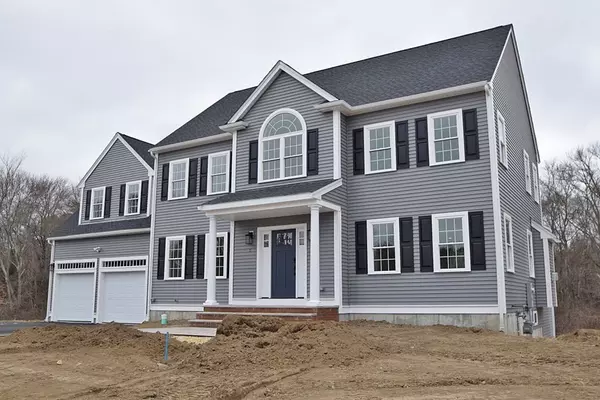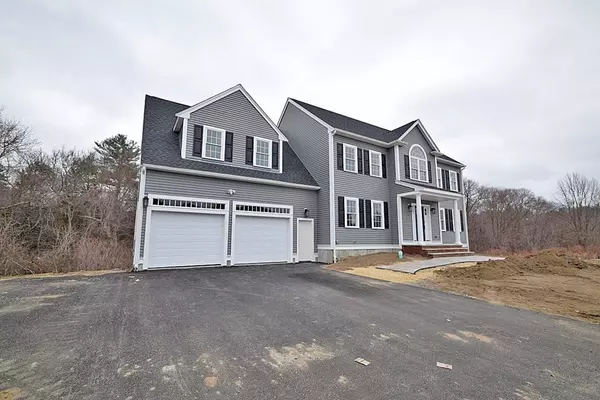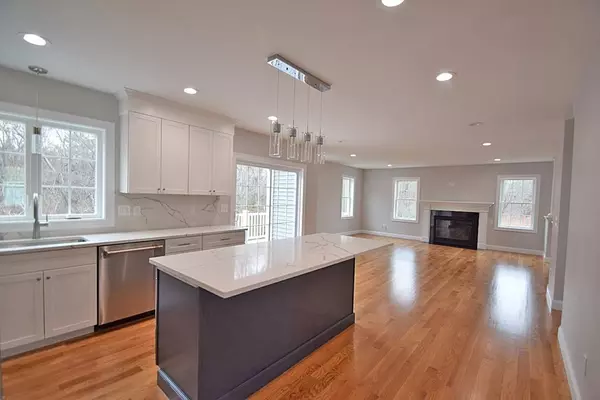For more information regarding the value of a property, please contact us for a free consultation.
5 Ford Avenue Holbrook, MA 02343
Want to know what your home might be worth? Contact us for a FREE valuation!

Our team is ready to help you sell your home for the highest possible price ASAP
Key Details
Sold Price $790,000
Property Type Single Family Home
Sub Type Single Family Residence
Listing Status Sold
Purchase Type For Sale
Square Footage 3,000 sqft
Price per Sqft $263
Subdivision Ford Crossing
MLS Listing ID 72848388
Sold Date 03/31/22
Style Colonial
Bedrooms 4
Full Baths 3
HOA Y/N false
Year Built 2021
Annual Tax Amount $999
Tax Year 2021
Lot Size 0.460 Acres
Acres 0.46
Property Description
6TH OF 7 NEW HOMES BEING BUILT AT FORD CROSSING, a quaint side street cul de sac abutting acres of conservation land! Fantastic NEW 3,000 sf 9 room, 4 bedroom colonial has 2.5 baths & many custom features! Still time for you to choose cabinets, vanities, counter tops, appliances, lighting, paint colors & MORE. 1st floor has living room open to huge family room with gas fireplace which opens to designer kitchen with island, quartz counter tops, stainless appliances & glass doors to Azak & vinyl sundeck. Formal dining room with chair rail & wainscot walls. Oak hardwood flooring entire first floor, stairs, 2nd floor & hallway! Carpets on bedroom floors. 2nd floor has 4 GENEROUS SIZED bedrooms incl 26' x 24' master suite w/walk in closet & huge private bath w/shower stall, double sink vanity & soaking tub! Sitting room on 2nd floor as well. Ready to finish WALK OUT basement. Top it off w/an over sized 2 car garage all in this great new neighborhood!! Cul de sac location!
Location
State MA
County Norfolk
Zoning R
Direction GPS Use 2 Ford Ave. 5 Ford Ave is Lot 5 is 2nd house on the right (under construction).
Rooms
Family Room Flooring - Hardwood
Basement Full, Walk-Out Access, Interior Entry, Concrete, Unfinished
Primary Bedroom Level Second
Dining Room Flooring - Hardwood, Chair Rail, Wainscoting
Kitchen Flooring - Hardwood, Dining Area, Countertops - Stone/Granite/Solid, Countertops - Upgraded, Kitchen Island, Cabinets - Upgraded, Open Floorplan, Recessed Lighting, Stainless Steel Appliances, Gas Stove, Lighting - Pendant
Interior
Interior Features Sitting Room, Internet Available - Broadband, High Speed Internet
Heating Forced Air, Natural Gas
Cooling Central Air
Flooring Tile, Carpet, Hardwood, Flooring - Hardwood
Fireplaces Number 1
Fireplaces Type Family Room
Appliance Range, Dishwasher, Disposal, Microwave, Gas Water Heater, Tank Water Heaterless, Plumbed For Ice Maker, Utility Connections for Gas Range, Utility Connections for Electric Dryer
Laundry Second Floor, Washer Hookup
Exterior
Exterior Feature Rain Gutters
Garage Spaces 2.0
Community Features Shopping, Conservation Area, Highway Access
Utilities Available for Gas Range, for Electric Dryer, Washer Hookup, Icemaker Connection
Roof Type Shingle
Total Parking Spaces 2
Garage Yes
Building
Lot Description Cul-De-Sac, Gentle Sloping
Foundation Concrete Perimeter
Sewer Public Sewer
Water Public
Architectural Style Colonial
Read Less
Bought with Kim Curtin • Todd A. Sandler REALTORS®



