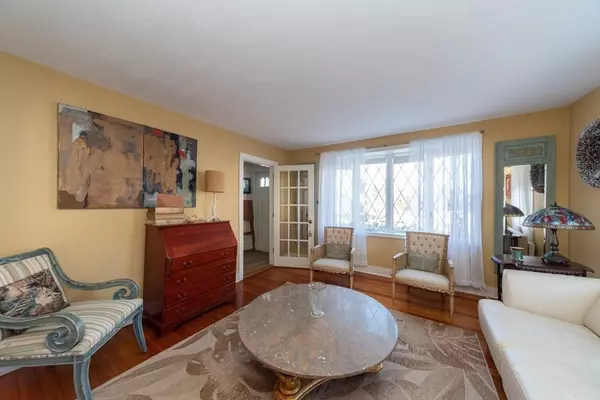For more information regarding the value of a property, please contact us for a free consultation.
1145 Main Street Leicester, MA 01524
Want to know what your home might be worth? Contact us for a FREE valuation!

Our team is ready to help you sell your home for the highest possible price ASAP
Key Details
Sold Price $520,000
Property Type Multi-Family
Sub Type 3 Family
Listing Status Sold
Purchase Type For Sale
Square Footage 3,152 sqft
Price per Sqft $164
MLS Listing ID 72937706
Sold Date 03/28/22
Bedrooms 6
Full Baths 6
Year Built 1895
Annual Tax Amount $4,717
Tax Year 2021
Lot Size 10,890 Sqft
Acres 0.25
Property Description
NO MORE SHOWINGS AT THIS TIME. A Fabulous three family perfect for Owner Occupant or Investor located in the Central Business zoned area close to everything Leicester has to offer: public transportation, restaurants/coffee shops, library, town common, etc. The Main unit is sprawling with decent size Living Rm that flows directly into the large Dining Rm and then into the Updated Kitchen with Cherry Cabinets, Tile Floor, Fully Applianced & Laundry Area. There is also an Update Full Bath & First Floor Bedroom (currently used as a craft room). Head upstairs for 2 good size Bedrooms. An Adorable 2nd Unit upstairs comes with 2 bedrooms, bath, kitchen and living room. The 3rd unit is 1 bedroom and on ground level at rear of house. Outside includes decks and a fenced yard. PLUS - a 2 car detached garage great w/attached screened room that leads to the pool in the rear yard! Ample parking in the driveway for all occupants! Don't Miss this wonderful home!
Location
State MA
County Worcester
Zoning CB
Direction On Main Street between Mechanic and Pine. You can park in driveway.
Rooms
Basement Bulkhead, Dirt Floor, Unfinished
Interior
Interior Features Unit 1(Ceiling Fans, Crown Molding, Upgraded Cabinets, Bathroom With Tub & Shower), Unit 2(Ceiling Fans, Lead Certification Available, Bathroom With Tub & Shower), Unit 3(Ceiling Fans, Bathroom With Tub & Shower), Unit 1 Rooms(Living Room, Dining Room, Kitchen), Unit 2 Rooms(Living Room, Kitchen), Unit 3 Rooms(Living Room, Kitchen)
Heating Unit 1(Forced Air, Gas), Unit 2(Hot Water Baseboard, Gas), Unit 3(Hot Water Baseboard, Gas)
Cooling Unit 1(None), Unit 2(None), Unit 3(None)
Flooring Wood, Vinyl, Carpet, Laminate, Wood Laminate, Unit 1(undefined), Unit 2(Wood Flooring)
Appliance Unit 1(Range, Dishwasher, Refrigerator, Washer, Dryer), Unit 2(Range, Dishwasher, Refrigerator, Washer, Dryer), Unit 3(Range, Refrigerator), Electric Water Heater, Tank Water Heater, Utility Connections for Electric Range
Laundry Washer Hookup, Unit 1 Laundry Room, Unit 2 Laundry Room, Unit 3 Laundry Room
Exterior
Exterior Feature Unit 3 Balcony/Deck
Garage Spaces 2.0
Fence Fenced/Enclosed
Pool Above Ground
Community Features Public Transportation, Shopping, Pool, Park, House of Worship, Public School
Utilities Available for Electric Range, Washer Hookup
Roof Type Shingle
Total Parking Spaces 10
Garage Yes
Building
Lot Description Level
Story 4
Foundation Stone
Sewer Public Sewer
Water Public
Others
Acceptable Financing Contract
Listing Terms Contract
Read Less
Bought with Brian Carpenter • 1 Worcester Homes



