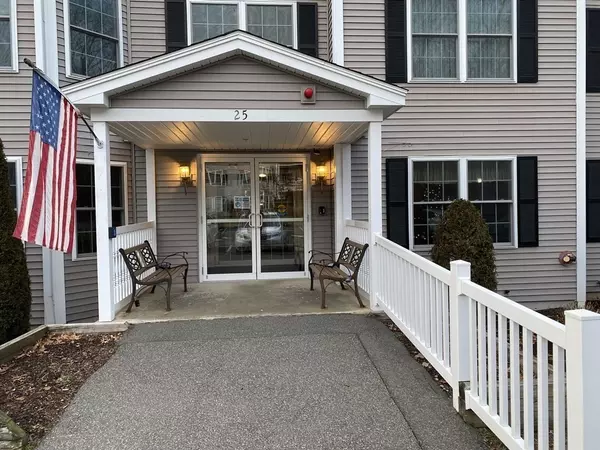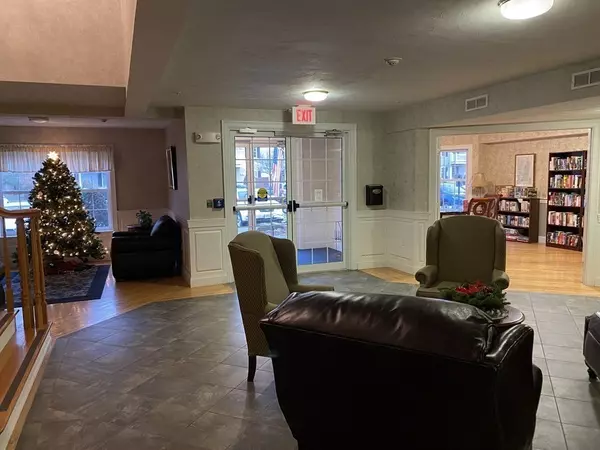For more information regarding the value of a property, please contact us for a free consultation.
25 Greenleaves Drive #529 Amherst, MA 01002
Want to know what your home might be worth? Contact us for a FREE valuation!

Our team is ready to help you sell your home for the highest possible price ASAP
Key Details
Sold Price $358,000
Property Type Condo
Sub Type Condominium
Listing Status Sold
Purchase Type For Sale
Square Footage 1,274 sqft
Price per Sqft $281
MLS Listing ID 72929634
Sold Date 04/01/22
Bedrooms 2
Full Baths 2
HOA Fees $334/mo
HOA Y/N true
Year Built 2008
Annual Tax Amount $5,068
Tax Year 2021
Property Description
This beautiful condo offers it all! Large, open living space with nicely designed kitchen, comfortable den, outdoor space, 2 bedrooms, 2 bathrooms, 2 walk-in closets and in-unit laundry, all in very good condition, with the bonus of an oversized garage. Enter the building through the common area, which offers a sitting area, puzzle table and lending library. Take the elevator to this 3rd floor unit, with lovely views of trees and sunsets. Both living and dining areas offer seating for several, making entertaining friends or family work comfortably. The den, with wall mounted tv, can be open to or separate from the living area. The kitchen has plentiful cabinet and counter space, and a pantry closet. As mentioned, there are 2 bedrooms, each good sized, and 2 walk-in closets. Oversized garage is conveniently across from the elevator. Greenleaves offers carefree living for those 55 and over, access to the bike path and is conveniently located just off the Route 9 shopping corridor.
Location
State MA
County Hampshire
Zoning Res
Direction Just off Route 9 on Amherst/Hadley line across from Stop & Shop plaza.
Rooms
Family Room Ceiling Fan(s), Flooring - Hardwood
Primary Bedroom Level First
Dining Room Flooring - Hardwood
Kitchen Closet/Cabinets - Custom Built, Flooring - Hardwood, Countertops - Stone/Granite/Solid
Interior
Heating Forced Air, Electric
Cooling Central Air
Flooring Vinyl, Hardwood
Appliance Range, Dishwasher, Microwave, Refrigerator, Washer, Dryer, Electric Water Heater
Laundry First Floor, In Unit
Exterior
Exterior Feature Balcony
Garage Spaces 1.0
Community Features Public Transportation, Shopping, Walk/Jog Trails, Bike Path, Adult Community
Total Parking Spaces 1
Garage Yes
Building
Story 1
Sewer Public Sewer
Water Public
Others
Pets Allowed Yes w/ Restrictions
Read Less
Bought with Holly Young • Delap Real Estate LLC



