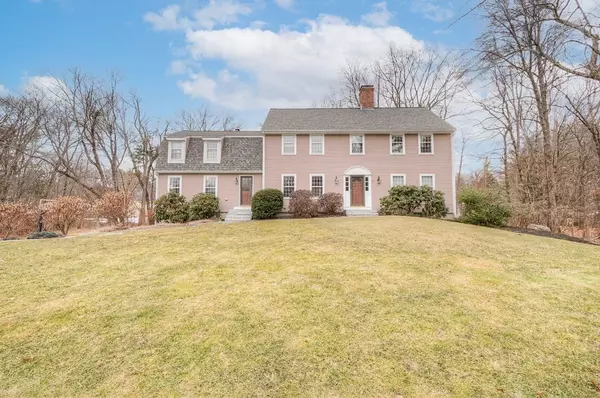For more information regarding the value of a property, please contact us for a free consultation.
52 Witherell Drive Sudbury, MA 01776
Want to know what your home might be worth? Contact us for a FREE valuation!

Our team is ready to help you sell your home for the highest possible price ASAP
Key Details
Sold Price $1,200,011
Property Type Single Family Home
Sub Type Single Family Residence
Listing Status Sold
Purchase Type For Sale
Square Footage 3,844 sqft
Price per Sqft $312
Subdivision Bowker
MLS Listing ID 72939161
Sold Date 04/04/22
Style Colonial
Bedrooms 5
Full Baths 2
Half Baths 1
HOA Y/N false
Year Built 1973
Annual Tax Amount $17,351
Tax Year 2022
Lot Size 0.920 Acres
Acres 0.92
Property Description
Fabulous, spacious & in N. Sudbury's popular Bowker neighborhood! This 3844 sq. ft, 5 bedroom Colonial has great space for today's living! The generous sized rooms w/HW floors throughout, offer flexibility for entertaining, relaxing & working from home. Are you looking to sit by a fire on a snowy afternoon? The choice is yours in the front to back living room, family room with lots of natural light flooding in through the many windows, or lower level. Love to cook a meal & gather around a big table? The eat in kitchen & wide dining room will accommodate the crowd.You can't miss the cathedral ceiling heated porch just off the kitchen. It overlooks the private backyard, exquisite stone walls, & has access to a spacious deck.There is plenty of room in the finished LL for a home office, workout room, or a place to binge your favorite show.Bowker neighborhood is close to major routes, commuter rail, grocery stores, including Whole Foods, shops, trails & more! Offers,if any, due 2/7 at noon.
Location
State MA
County Middlesex
Area North Sudbury
Zoning RES
Direction Route 117 to Ford Rd. right on Belcher, right on Witherell. OR Rt 27 to Willis to Witherell Rd.
Rooms
Family Room Flooring - Hardwood
Basement Full, Partially Finished, Walk-Out Access, Interior Entry, Garage Access
Primary Bedroom Level Second
Dining Room Flooring - Hardwood, Chair Rail
Kitchen Flooring - Stone/Ceramic Tile, Dining Area, Pantry, French Doors, Exterior Access, Recessed Lighting
Interior
Interior Features Ceiling - Cathedral, Ceiling Fan(s), Slider, Lighting - Overhead, Closet, Bonus Room, Sun Room, Entry Hall, Central Vacuum, High Speed Internet
Heating Central, Baseboard, Electric Baseboard, Natural Gas, Fireplace(s)
Cooling None, Whole House Fan
Flooring Tile, Carpet, Marble, Hardwood, Flooring - Wall to Wall Carpet, Flooring - Stone/Ceramic Tile, Flooring - Hardwood
Fireplaces Number 3
Fireplaces Type Family Room, Living Room
Appliance Range, Dishwasher, Disposal, Trash Compactor, Microwave, Refrigerator, Range Hood, Gas Water Heater, Utility Connections for Electric Range, Utility Connections for Electric Dryer
Laundry Laundry Closet, Flooring - Stone/Ceramic Tile, Pantry, Main Level, Electric Dryer Hookup, Exterior Access, Washer Hookup, First Floor
Exterior
Exterior Feature Rain Gutters
Garage Spaces 2.0
Fence Invisible
Community Features Shopping, Pool, Tennis Court(s), Park, Walk/Jog Trails, Golf, Medical Facility, Conservation Area, Highway Access, House of Worship, Private School, Public School
Utilities Available for Electric Range, for Electric Dryer, Washer Hookup
Roof Type Shingle
Total Parking Spaces 6
Garage Yes
Building
Lot Description Easements, Gentle Sloping
Foundation Concrete Perimeter
Sewer Private Sewer
Water Public
Schools
Elementary Schools Haynes
Middle Schools Curtis Ms
High Schools Lsrhs
Others
Senior Community false
Read Less
Bought with Robert Koritz • Robert Koritz Real Estate



