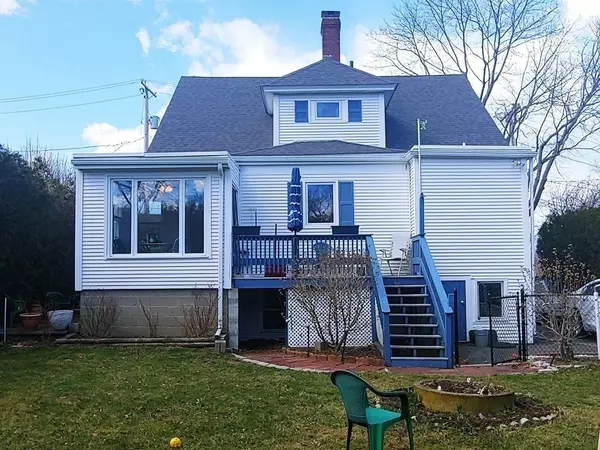For more information regarding the value of a property, please contact us for a free consultation.
45 High St Rockport, MA 01966
Want to know what your home might be worth? Contact us for a FREE valuation!

Our team is ready to help you sell your home for the highest possible price ASAP
Key Details
Sold Price $660,000
Property Type Single Family Home
Sub Type Single Family Residence
Listing Status Sold
Purchase Type For Sale
Square Footage 1,551 sqft
Price per Sqft $425
MLS Listing ID 72940816
Sold Date 04/08/22
Style Cape, Other (See Remarks)
Bedrooms 3
Full Baths 2
HOA Y/N false
Year Built 1924
Annual Tax Amount $5,965
Tax Year 2021
Lot Size 7,840 Sqft
Acres 0.18
Property Description
Sorry you missed this one. Charming 1924 Bungalow style 3/4 Cape. Two blocks to downtown .. Come bring your imagination and fresh ideas By Appt. Feel confident in the many recent updates .New roof, new oil tank, stainless kitchen appliances. Enter by the gate to an endearing flower garden with slate path to patio. Sweet sitting porch. This home offers great versatility on the first level. Many different layouts are possible. Easy one level living. Age in place features. Large, open gathering space with fireplace. Small remote home office. First floor laundry center in a 3/4 bath, dining room (was once the kitchen), and galley kitchen with a window overlooking a back deck. Access to yard through south facing heated sunroom . Upstairs offers a sunny primary bedroom with walk in closet, and two additional bedrooms with generous closet space. Easy care private fenced yard . Full size basement. Moments to shops, beaches, farmers market, charging stations, library &, post office.
Location
State MA
County Essex
Zoning R3
Direction RT. 127 Main Street to High St
Rooms
Basement Full, Walk-Out Access, Interior Entry, Sump Pump, Concrete, Unfinished
Primary Bedroom Level Second
Dining Room Flooring - Laminate, Window(s) - Bay/Bow/Box, Breakfast Bar / Nook, Lighting - Overhead
Kitchen Recessed Lighting, Stainless Steel Appliances, Lighting - Overhead
Interior
Interior Features Closet, Lighting - Overhead, Office, Sun Room, Other
Heating Hot Water, Oil
Cooling None
Flooring Wood, Tile, Carpet, Laminate, Flooring - Wall to Wall Carpet, Flooring - Wood
Fireplaces Number 1
Fireplaces Type Living Room
Appliance Dishwasher, Refrigerator, Washer, Dryer, Tank Water Heater, Utility Connections for Electric Oven, Utility Connections for Electric Dryer
Laundry First Floor, Washer Hookup
Exterior
Exterior Feature Rain Gutters, Garden
Fence Fenced/Enclosed, Fenced
Community Features Public Transportation, Shopping, Park, Walk/Jog Trails, Stable(s), Golf, Laundromat, House of Worship, Public School, T-Station, Other
Utilities Available for Electric Oven, for Electric Dryer, Washer Hookup
Waterfront Description Beach Front, Harbor, Ocean, Walk to, 3/10 to 1/2 Mile To Beach, Beach Ownership(Public)
Roof Type Shingle
Total Parking Spaces 3
Garage No
Building
Lot Description Level
Foundation Other
Sewer Public Sewer
Water Public
Architectural Style Cape, Other (See Remarks)
Schools
Elementary Schools Rkpt
Middle Schools Rkpt
High Schools Rkpt
Others
Senior Community false
Acceptable Financing Contract
Listing Terms Contract
Read Less
Bought with Michael Beaton • Churchill Properties



