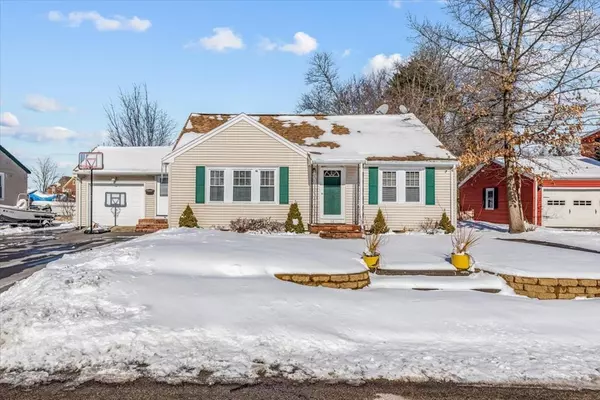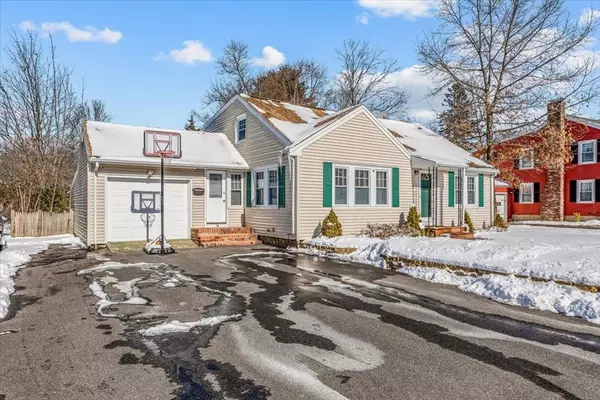For more information regarding the value of a property, please contact us for a free consultation.
16 Jewel Rd Holbrook, MA 02343
Want to know what your home might be worth? Contact us for a FREE valuation!

Our team is ready to help you sell your home for the highest possible price ASAP
Key Details
Sold Price $550,000
Property Type Single Family Home
Sub Type Single Family Residence
Listing Status Sold
Purchase Type For Sale
Square Footage 1,550 sqft
Price per Sqft $354
MLS Listing ID 72945922
Sold Date 04/08/22
Style Cape
Bedrooms 3
Full Baths 1
Half Baths 1
Year Built 1951
Annual Tax Amount $5,623
Tax Year 2022
Lot Size 8,712 Sqft
Acres 0.2
Property Description
Welcome Home! This well maintained 3 Bedroom Cape is located on a quaint street near the heart of town. Situated 1.2 miles from the Holbrook/Randolph Commuter Rail and a short walk to bus line. The main level features an open concept with hardwood flooring throughout (2018). The kitchen features granite countertops, stainless steel appliances and a butcher block style island that flows seamlessly into the living room. An elegant formal dining room lends itself to social gatherings with family and friends. A 23x11 rear deck is accessible through sliders in the kitchen. The second level offers 3 bedrooms, the main bedroom includes a his and hers closet, and a full bathroom that has been recently renovated (2018). The water heater was replaced (2018), the HVAC ducts were replaced in 2018, and a second zone was added. Don't miss the opportunity to make this your home yours!
Location
State MA
County Norfolk
Zoning TC
Direction Heading North on Route 37 Turn Right onto Jewel Rd
Rooms
Basement Full, Bulkhead, Sump Pump
Primary Bedroom Level Second
Dining Room Flooring - Hardwood, Recessed Lighting, Lighting - Pendant, Crown Molding
Kitchen Flooring - Hardwood, Kitchen Island, Deck - Exterior, Open Floorplan, Recessed Lighting, Slider, Crown Molding
Interior
Interior Features Crown Molding, Home Office
Heating Forced Air, Oil
Cooling Central Air
Flooring Tile, Hardwood, Engineered Hardwood, Flooring - Hardwood
Appliance Range, Dishwasher, Microwave, Refrigerator, Washer, Dryer, Electric Water Heater, Utility Connections for Electric Range, Utility Connections for Electric Dryer
Laundry Electric Dryer Hookup, Washer Hookup, In Basement
Exterior
Exterior Feature Storage, Stone Wall
Garage Spaces 1.0
Community Features Public Transportation, Park, Walk/Jog Trails, Public School
Utilities Available for Electric Range, for Electric Dryer, Washer Hookup
Roof Type Shingle
Total Parking Spaces 6
Garage Yes
Building
Lot Description Level
Foundation Concrete Perimeter, Block
Sewer Public Sewer
Water Public
Architectural Style Cape
Read Less
Bought with Taylor Johnson • Keller Williams Realty Evolution



