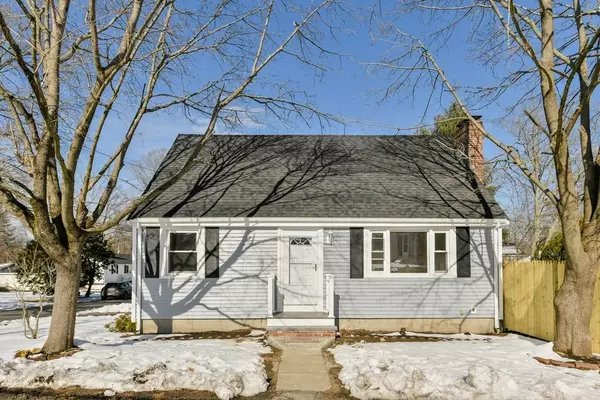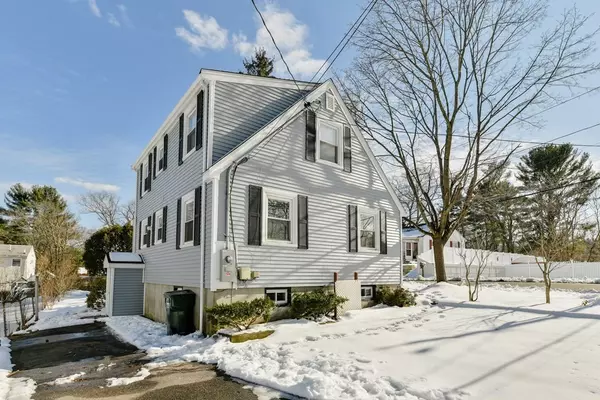For more information regarding the value of a property, please contact us for a free consultation.
10 Indian Rd Holbrook, MA 02343
Want to know what your home might be worth? Contact us for a FREE valuation!

Our team is ready to help you sell your home for the highest possible price ASAP
Key Details
Sold Price $565,000
Property Type Single Family Home
Sub Type Single Family Residence
Listing Status Sold
Purchase Type For Sale
Square Footage 1,344 sqft
Price per Sqft $420
MLS Listing ID 72948453
Sold Date 04/13/22
Style Cape
Bedrooms 4
Full Baths 2
Year Built 1970
Annual Tax Amount $5,709
Tax Year 2022
Lot Size 4,791 Sqft
Acres 0.11
Property Description
Here is the beautiful home you have been waiting for. Situated on a corner lot, you'll enter this home right into the living room with a gorgeous ceramic fireplace, great space for entertaining. You will find a spacious eat-in kitchen accessible to the deck overlooking the fenced-in yard. Two bedrooms and a full bath complete the main floor. Head upstairs to two more large bedrooms and another full bath. With a finished basement and laundry room, plenty of closet space throughout. With gorgeous floors, natural sunlight, and a generous-sized shed, you can't miss out on this home. Roof 4 years new, brand new hot water tank, the electrical panel just updated to 200 amp. New siding, New refinished floors, newly refinished first-floor bath, new kitchen, new fireplace, new deck, refinished basement, and so much more. Agent related to seller.
Location
State MA
County Norfolk
Zoning R3
Direction Go to GPS
Rooms
Basement Finished, Walk-Out Access, Interior Entry
Interior
Heating Forced Air, Natural Gas
Cooling None
Flooring Wood, Tile, Laminate
Fireplaces Number 1
Appliance Range, Microwave, Refrigerator, Freezer, Washer, Dryer, Gas Water Heater, Utility Connections for Electric Range, Utility Connections for Gas Dryer
Laundry Washer Hookup
Exterior
Fence Fenced
Community Features Shopping, Highway Access
Utilities Available for Electric Range, for Gas Dryer, Washer Hookup
Roof Type Shingle
Total Parking Spaces 4
Garage No
Building
Lot Description Corner Lot
Foundation Concrete Perimeter
Sewer Public Sewer
Water Public
Architectural Style Cape
Others
Acceptable Financing Contract
Listing Terms Contract
Read Less
Bought with Joshua Morris • Century 21 The Seyboth Team



