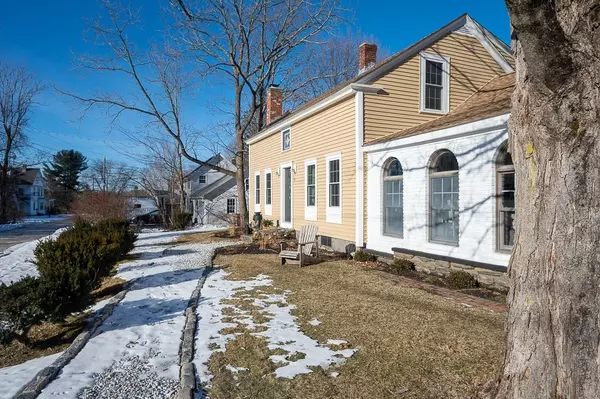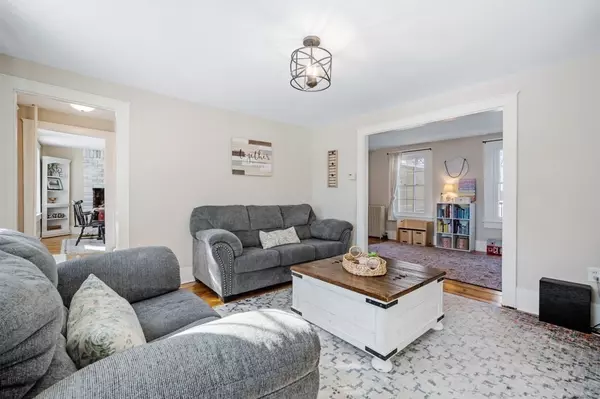For more information regarding the value of a property, please contact us for a free consultation.
7 Cole Ave Sutton, MA 01590
Want to know what your home might be worth? Contact us for a FREE valuation!

Our team is ready to help you sell your home for the highest possible price ASAP
Key Details
Sold Price $449,900
Property Type Single Family Home
Sub Type Single Family Residence
Listing Status Sold
Purchase Type For Sale
Square Footage 1,773 sqft
Price per Sqft $253
MLS Listing ID 72943358
Sold Date 04/14/22
Style Colonial
Bedrooms 4
Full Baths 2
Year Built 1804
Annual Tax Amount $3,969
Tax Year 2021
Lot Size 0.370 Acres
Acres 0.37
Property Description
OPEN HOUSE CANCELLED SELLERS ACCEPTED AN OFFERWelcome to Sutton! This wonderfully updated property on a dead end street is the perfect place to call home. The Newer Roof, Boiler, Siding and Interior Renovations make this a fantastic entry-level home for Sutton. On the main level there is an open kitchen, full bath (w/ laundry), dining area, living room, family room and home office (4th bedroom). Upstairs are 3 more bedrooms with beautiful wide-plank pine flooring and a second full bathroom. The backyard features a new deck, large shed and plenty of yard space for outdoor entertainment! This home has been tastefully restored and is ready for its next owner!
Location
State MA
County Worcester
Zoning R1
Direction Singletary to Cole Ave
Rooms
Basement Partial, Interior Entry, Unfinished
Primary Bedroom Level Second
Dining Room Flooring - Hardwood, Window(s) - Bay/Bow/Box
Kitchen Bathroom - Full, Flooring - Stone/Ceramic Tile, Window(s) - Bay/Bow/Box, Dining Area, Balcony / Deck, Countertops - Stone/Granite/Solid, Cabinets - Upgraded, Country Kitchen, Deck - Exterior, Exterior Access, Open Floorplan, Remodeled, Slider, Lighting - Pendant, Lighting - Overhead
Interior
Interior Features Open Floorplan, Walk-in Storage, Lighting - Overhead, Den
Heating Steam, Oil, Wood Stove
Cooling Window Unit(s)
Flooring Tile, Hardwood, Flooring - Hardwood
Fireplaces Number 2
Fireplaces Type Dining Room, Kitchen
Appliance Range, Dishwasher, Microwave, Refrigerator, Freezer, Washer, Dryer, Electric Water Heater, Tank Water Heater
Laundry Bathroom - Full, Flooring - Stone/Ceramic Tile, Main Level, Electric Dryer Hookup, Washer Hookup, First Floor
Exterior
Exterior Feature Storage, Garden
Community Features Shopping, Walk/Jog Trails, Stable(s), Golf, Conservation Area, Highway Access, House of Worship, Public School
Roof Type Shingle
Total Parking Spaces 4
Garage No
Building
Lot Description Corner Lot, Level
Foundation Stone, Granite
Sewer Private Sewer
Water Private
Schools
Elementary Schools Sutton
Middle Schools Sutton
High Schools Sutton
Others
Acceptable Financing Lease Back
Listing Terms Lease Back
Read Less
Bought with Stephen J. Mattson • Mattson Properties, LLC



