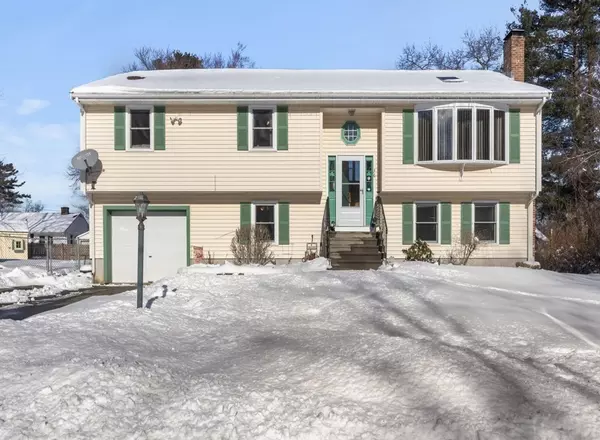For more information regarding the value of a property, please contact us for a free consultation.
36 Stevens Dr Holbrook, MA 02343
Want to know what your home might be worth? Contact us for a FREE valuation!

Our team is ready to help you sell your home for the highest possible price ASAP
Key Details
Sold Price $660,000
Property Type Single Family Home
Sub Type Single Family Residence
Listing Status Sold
Purchase Type For Sale
Square Footage 2,361 sqft
Price per Sqft $279
MLS Listing ID 72945939
Sold Date 04/21/22
Style Raised Ranch
Bedrooms 3
Full Baths 3
Year Built 1998
Annual Tax Amount $8,237
Tax Year 2022
Lot Size 0.470 Acres
Acres 0.47
Property Description
Welcome Home to 36 Stevens Drive! This lovingly maintained raised ranch offers 3 beds, 2.5 baths, and over 2300 sq. ft. of living space! The main floor has an open concept kitchen and dining room with French doors to the deck, charming built-ins, and bay window for ample light. The spacious living room has great ceiling height, wood burning fireplace, and a bay window. Master bedroom with en-suite, 2 good size bedrooms, and full bath finish out the main floor. Finished basement offers a large family room, office, and potential 4th bedroom/ 2nd office, and an updated full bath w/ laundry. Other features include a huge fenced in backyard, 1 car garage, above ground pool, storage shed, newer roof, newer heating system, and fresh paint throughout.
Location
State MA
County Norfolk
Zoning R3
Direction Sycamore St. to Stevens Drive
Rooms
Basement Full, Finished, Walk-Out Access, Garage Access
Interior
Heating Baseboard, Natural Gas
Cooling Central Air
Fireplaces Number 1
Appliance Range, Dishwasher, Microwave, Refrigerator, Utility Connections for Gas Range
Exterior
Exterior Feature Storage, Garden
Garage Spaces 1.0
Fence Fenced/Enclosed, Fenced
Pool Above Ground
Utilities Available for Gas Range
Total Parking Spaces 4
Garage Yes
Private Pool true
Building
Foundation Concrete Perimeter
Sewer Public Sewer
Water Public
Architectural Style Raised Ranch
Schools
Elementary Schools Jfk
Middle Schools Hmhs
High Schools Hmhs
Read Less
Bought with Gerineldo Alfonseca • Lopez Realty Group



