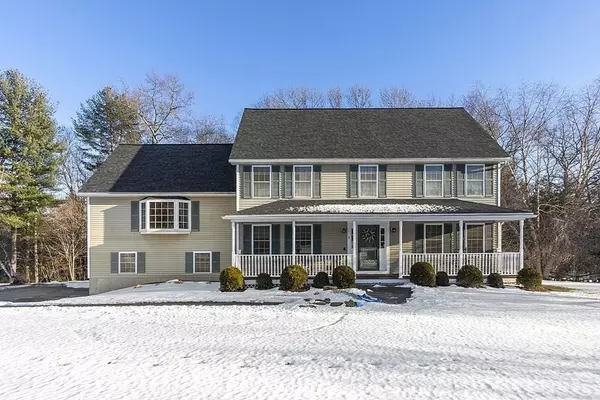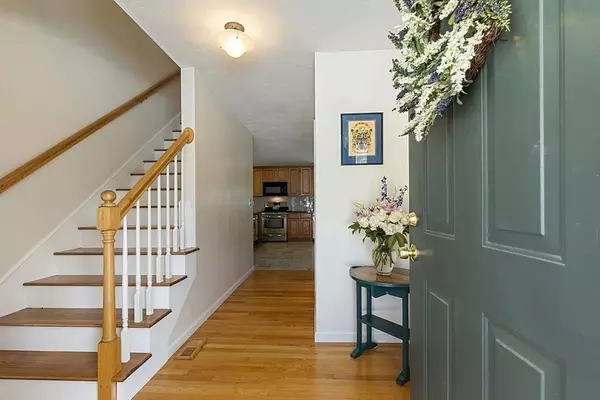For more information regarding the value of a property, please contact us for a free consultation.
9 Morrison Ln Westford, MA 01886
Want to know what your home might be worth? Contact us for a FREE valuation!

Our team is ready to help you sell your home for the highest possible price ASAP
Key Details
Sold Price $1,065,000
Property Type Single Family Home
Sub Type Single Family Residence
Listing Status Sold
Purchase Type For Sale
Square Footage 3,354 sqft
Price per Sqft $317
Subdivision Greystone Estates
MLS Listing ID 72936635
Sold Date 04/29/22
Style Colonial
Bedrooms 4
Full Baths 2
Half Baths 1
Year Built 1999
Annual Tax Amount $11,719
Tax Year 2022
Lot Size 0.730 Acres
Acres 0.73
Property Description
Great Opportunity! Buyer Financing Fell Thru! Welcome Home to this meticulously maintained and beautifully updated 4BR 2 1/2 Bath Colonial in Greystone Estates. The first floor features a 24'x24' great room with cathedral ceiling, hardwood floors, bay window and fireplace. The large kitchen has been updated with tile flooring, granite counters and SS appliances. Work from home in the office and enjoy the dining room with chair rail and crown molding. A living room, bathroom and laundry complete this floor. A 16'x15' deck overlooks the private wooded back yard. The second floor features a master suite with bath and walk-in closet plus 3 bedrooms and full bath. The finished lower level includes a rec room with bar & gas fireplace. The roof, furnace and central air have been replaced in the last 2 yrs! Additional features you'll love are the farmers porch, sprinkler system, top rated Westford schools, ball fields, pickle ball and miles of walking trails. Offers due 3-28 @ Noon.
Location
State MA
County Middlesex
Zoning RA
Direction Use GPS
Rooms
Family Room Cathedral Ceiling(s), Recessed Lighting
Basement Full, Partially Finished
Primary Bedroom Level Second
Dining Room Flooring - Hardwood, Chair Rail, Lighting - Pendant, Crown Molding
Kitchen Flooring - Stone/Ceramic Tile, Dining Area, Countertops - Stone/Granite/Solid, Recessed Lighting, Slider, Stainless Steel Appliances, Lighting - Pendant
Interior
Interior Features Home Office, Game Room, Bonus Room, Central Vacuum
Heating Forced Air, Natural Gas, Fireplace
Cooling Central Air
Flooring Tile, Vinyl, Carpet, Hardwood, Flooring - Hardwood, Flooring - Wall to Wall Carpet
Fireplaces Number 2
Fireplaces Type Family Room
Appliance Range, Dishwasher, Microwave, Refrigerator, Washer, Dryer, Vacuum System, Gas Water Heater, Plumbed For Ice Maker, Utility Connections for Gas Range, Utility Connections for Gas Dryer
Laundry Gas Dryer Hookup, Washer Hookup, First Floor
Exterior
Exterior Feature Storage, Sprinkler System
Garage Spaces 2.0
Community Features Shopping, Tennis Court(s), Walk/Jog Trails, Golf, Conservation Area, Highway Access, Private School, Public School
Utilities Available for Gas Range, for Gas Dryer, Washer Hookup, Icemaker Connection
Roof Type Shingle
Total Parking Spaces 4
Garage Yes
Building
Foundation Concrete Perimeter
Sewer Private Sewer
Water Public
Architectural Style Colonial
Schools
Elementary Schools Miller/Day
Middle Schools Stony Brook
High Schools W. Academy
Others
Acceptable Financing Contract
Listing Terms Contract
Read Less
Bought with Reliable Results Team • Coldwell Banker Realty - Westford



