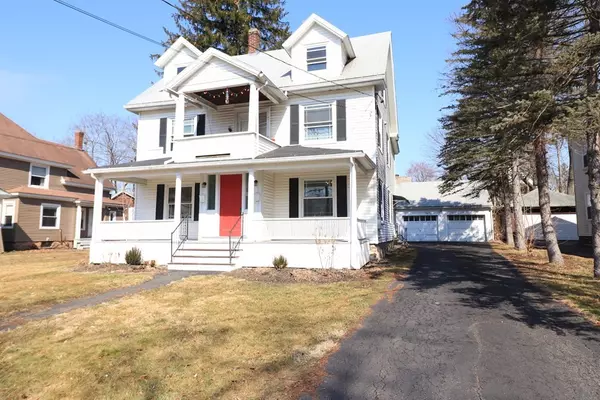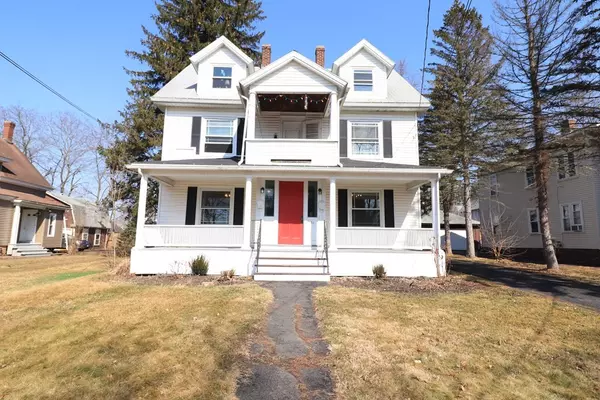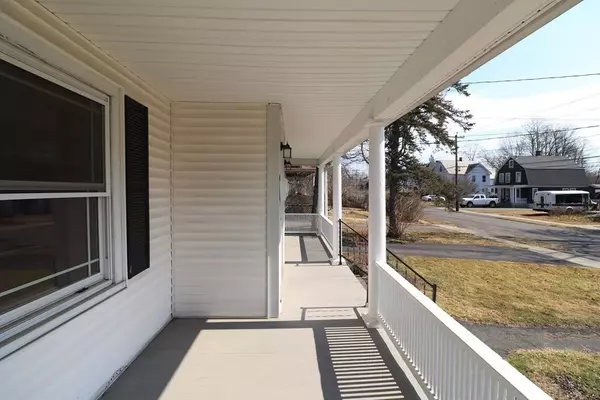For more information regarding the value of a property, please contact us for a free consultation.
37 Phillips Greenfield, MA 01301
Want to know what your home might be worth? Contact us for a FREE valuation!

Our team is ready to help you sell your home for the highest possible price ASAP
Key Details
Sold Price $290,000
Property Type Multi-Family
Sub Type 2 Family - 2 Units Up/Down
Listing Status Sold
Purchase Type For Sale
Square Footage 2,127 sqft
Price per Sqft $136
MLS Listing ID 72955694
Sold Date 04/29/22
Bedrooms 5
Full Baths 2
Year Built 1900
Annual Tax Amount $2,827
Tax Year 2022
Lot Size 8,712 Sqft
Acres 0.2
Property Description
See the narrated video tour. This located multi-unit building offers 2 bedrooms on the first floor, and 3 bedrooms on the second. The first floor is vacant for easy occupancy for an owner-occupant, and the second floor has a long-term tenant.. Much work has been done to this property by the current owners, including updated electrical, plumbing, and repairs to the porch and interior. The basement has two sets of updated washer/dryer hookups. There are also two updated 100 amp electrical service panels. The newer hybrid hot water heater serves the first floor, while hot water is provided to the second floor by the boiler. The oil tank was also replaced. New plumbing was also added to accommodate a second boiler, but the current one is set up for two zones. There is also a detached two-car garage with a separate workspace. First showings are at the open house on Sunday, 3/27, 1-3pm.
Location
State MA
County Franklin
Zoning RA
Direction Elm St. to Phillips St.
Rooms
Basement Full, Interior Entry, Bulkhead, Sump Pump, Concrete, Unfinished
Interior
Interior Features Other (See Remarks), Unit 1(Bathroom With Tub), Unit 1 Rooms(Living Room, Kitchen), Unit 2 Rooms(Living Room, Kitchen)
Heating Unit 1(Hot Water Radiators), Unit 2(Electric Baseboard, Hot Water Radiators)
Flooring Tile, Hardwood, Unit 1(undefined), Unit 2(Hardwood Floors)
Appliance Unit 1(Range, Dishwasher, Refrigerator), Unit 2(Dishwasher), Electric Water Heater, Tank Water Heaterless, Water Heater, Utility Connections for Electric Range, Utility Connections for Electric Dryer
Laundry Laundry Room, Washer Hookup
Exterior
Garage Spaces 2.0
Community Features Public Transportation, Golf, Highway Access, Public School, Sidewalks
Utilities Available for Electric Range, for Electric Dryer, Washer Hookup
Roof Type Shingle
Total Parking Spaces 4
Garage Yes
Building
Lot Description Cleared, Level
Story 3
Foundation Stone, Brick/Mortar
Sewer Public Sewer
Water Public
Others
Senior Community false
Acceptable Financing Contract
Listing Terms Contract
Read Less
Bought with Michael Seward • Michael Seward Real Estate



