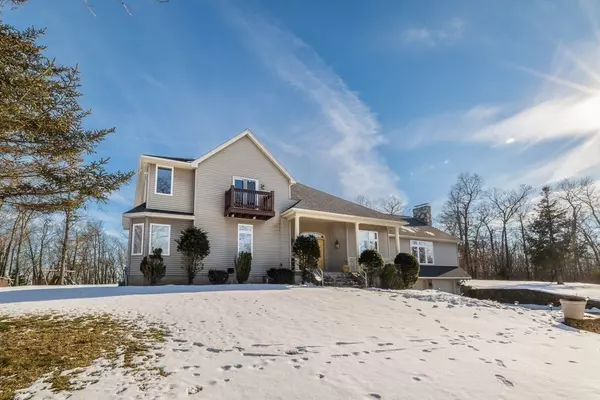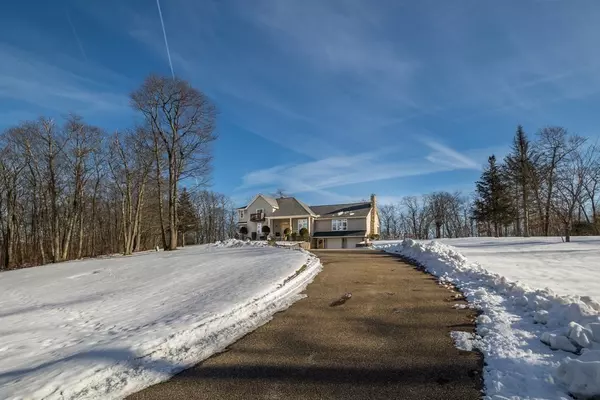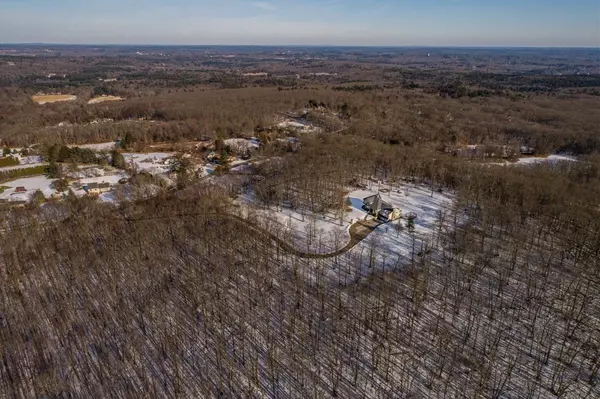For more information regarding the value of a property, please contact us for a free consultation.
10 Purgatory Sutton, MA 01590
Want to know what your home might be worth? Contact us for a FREE valuation!

Our team is ready to help you sell your home for the highest possible price ASAP
Key Details
Sold Price $1,075,000
Property Type Single Family Home
Sub Type Single Family Residence
Listing Status Sold
Purchase Type For Sale
Square Footage 4,000 sqft
Price per Sqft $268
MLS Listing ID 72939531
Sold Date 04/28/22
Style Colonial, Contemporary
Bedrooms 4
Full Baths 3
Half Baths 1
HOA Y/N false
Year Built 1995
Annual Tax Amount $10,484
Tax Year 2021
Lot Size 20.000 Acres
Acres 20.0
Property Description
On 20 park like acres, this 4000 sq ft home does not disappoint! Privacy and comfort abound from impressive double door entryway to a lower-level family room complete w/ a private office. The timeless design of your 1st floor includes hardwoods and tile, a 1st floor master, en-suite bathroom, kitchen, breakfast nook w/ amazing views, dining room, a living room with soaring 2 story ceilings, wood stove and a great room w/ its own stone fireplace and skylights. Easy entertaining from indoor to out with an expansive deck that spans a majority of the back of the home. A beautiful staircase leads you up to 3 gracious sized bedrooms and an additional full bath. Your lower level could be a great spot for in-laws, guests or young adults. Complete w/ amazing storage, a laundry center, full bath, private office space, many closets and family room. Amenities include C/A, 2 car garage, workspace, new flooring. Developers/contractors should take note, w/ due diligence, potential for addtl. lots.
Location
State MA
County Worcester
Zoning 101
Direction GPS to address
Rooms
Basement Full, Finished, Walk-Out Access, Interior Entry, Garage Access
Primary Bedroom Level First
Interior
Interior Features Great Room, Home Office, Entry Hall, Wet Bar
Heating Natural Gas
Cooling Central Air
Flooring Wood, Tile, Carpet
Fireplaces Number 2
Appliance Range, Dishwasher, Microwave, Refrigerator, Freezer, Gas Water Heater
Laundry In Basement
Exterior
Exterior Feature Balcony, Storage, Professional Landscaping
Garage Spaces 2.0
Community Features Shopping, Walk/Jog Trails, Highway Access, Private School, Public School
View Y/N Yes
View Scenic View(s)
Roof Type Shingle
Total Parking Spaces 10
Garage Yes
Building
Lot Description Wooded, Cleared
Foundation Concrete Perimeter
Sewer Private Sewer
Water Private
Others
Senior Community false
Read Less
Bought with Bob Raiche • Century 21 North East



