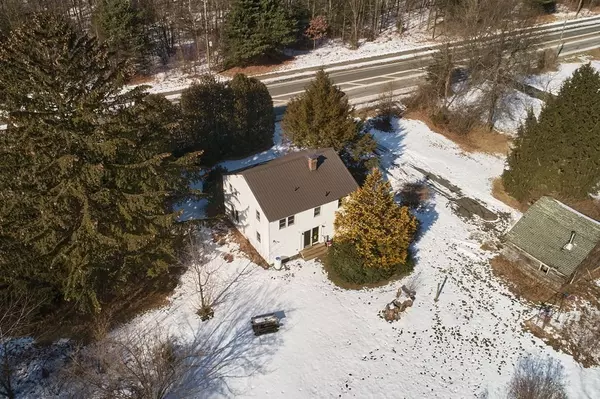For more information regarding the value of a property, please contact us for a free consultation.
1270 West St Amherst, MA 01002
Want to know what your home might be worth? Contact us for a FREE valuation!

Our team is ready to help you sell your home for the highest possible price ASAP
Key Details
Sold Price $330,000
Property Type Single Family Home
Sub Type Single Family Residence
Listing Status Sold
Purchase Type For Sale
Square Footage 1,908 sqft
Price per Sqft $172
MLS Listing ID 72937988
Sold Date 04/29/22
Style Antique
Bedrooms 4
Full Baths 1
Half Baths 1
HOA Y/N false
Year Built 1860
Annual Tax Amount $6,915
Tax Year 2022
Lot Size 1.170 Acres
Acres 1.17
Property Description
Lived in by one family for a generation, this Antique is conveniently located in South Amherst at the nexus of Route 116 and Bay Rd, so to points north/south and east/west. Enjoy shopping for local produce at Atkins Country Market or hiking the nearby trailhead up Mt. Norwottuck to the State Park. 1908 square feet comprise on the main floor a mudroom/entry with half bath, both spacious living and dining rooms along with an eat-in kitchen with French doors to the private backyard. Four bedrooms and full bath with tub and tiled surrounds occupy the 2nd floor. Since this property touts 1.17 acres and is in the residential outlying district, it can be enlarged into a two-family house or have one 900 sq. foot ADU added (Accessory Dwelling Unit). (Buyer to verify all information with the Town of Amherst.) Recently, the oil tank was replaced as well as some interior painting done. Another perk is a metal roof.
Location
State MA
County Hampshire
Area South Amherst
Zoning res. outly
Direction West St. South, property is on the left, 2nd house after the divider, across from Atkins Mkt.
Rooms
Basement Full, Interior Entry, Bulkhead, Dirt Floor, Concrete
Primary Bedroom Level Second
Dining Room Flooring - Wood, Window(s) - Picture, Lighting - Overhead
Kitchen Flooring - Wood, Dining Area, French Doors, Exterior Access, Gas Stove, Lighting - Overhead
Interior
Interior Features Bathroom - Half, Lighting - Overhead, Lighting - Sconce, Entry Hall
Heating Steam, Oil
Cooling Window Unit(s), None
Flooring Wood, Flooring - Wood
Appliance Range, Refrigerator, Washer, Dryer, Oil Water Heater, Tank Water Heater, Utility Connections for Gas Range, Utility Connections for Electric Oven, Utility Connections for Electric Dryer
Laundry Electric Dryer Hookup, Exterior Access, Washer Hookup, In Basement
Exterior
Exterior Feature Rain Gutters, Garden
Community Features Public Transportation, Shopping, Walk/Jog Trails, Conservation Area, Highway Access, Public School, University
Utilities Available for Gas Range, for Electric Oven, for Electric Dryer, Washer Hookup
Roof Type Metal
Total Parking Spaces 4
Garage Yes
Building
Lot Description Wooded, Cleared, Level
Foundation Stone
Sewer Public Sewer
Water Public
Architectural Style Antique
Schools
Elementary Schools Crocker Farm
Middle Schools Amherst Reg Ms
High Schools Amherst Reg Hs
Others
Senior Community false
Read Less
Bought with Jacqui Zuzgo • 5 College REALTORS®



