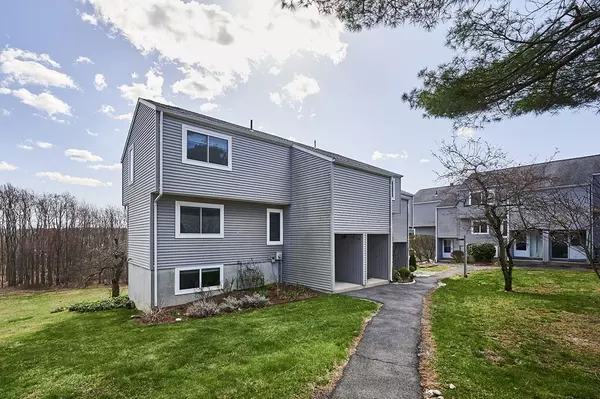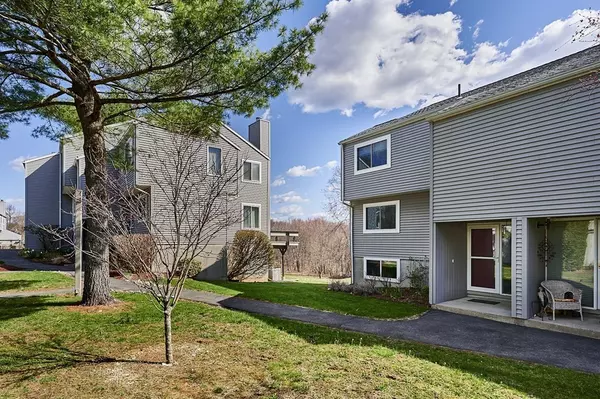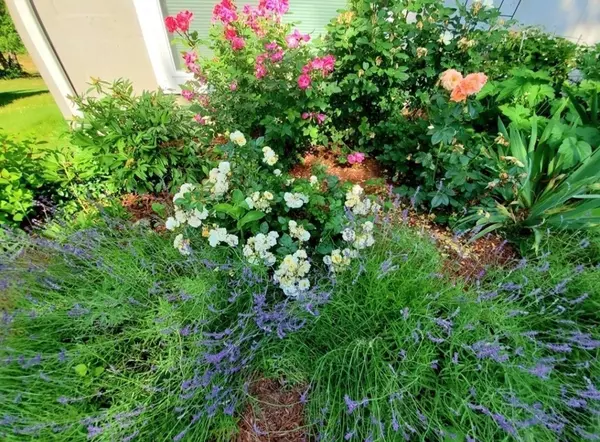For more information regarding the value of a property, please contact us for a free consultation.
24 Autumn Ln #24 Amherst, MA 01002
Want to know what your home might be worth? Contact us for a FREE valuation!

Our team is ready to help you sell your home for the highest possible price ASAP
Key Details
Sold Price $426,000
Property Type Condo
Sub Type Condominium
Listing Status Sold
Purchase Type For Sale
Square Footage 1,499 sqft
Price per Sqft $284
MLS Listing ID 72968022
Sold Date 05/13/22
Bedrooms 3
Full Baths 2
Half Baths 1
HOA Fees $381/mo
HOA Y/N true
Year Built 1974
Annual Tax Amount $5,204
Tax Year 2021
Lot Size 0.290 Acres
Acres 0.29
Property Description
Winning Combo: renovated, pristine townhouse sited in a prime location at the nexus of routes to the Colleges, UMASS, Atkins Farm Market, Eric Carle Museum & the Yiddish Book Center! This seldom found end unit in Hampshire Village with 3 bedrooms, 2.5 baths - AND a garage enjoys a private & sunny, east facing setting with views over the apple tree studded lawn bordered by trees - to the distant Pelham Hills. The main level features an open concept LR + DR w/ coveted wood burning fireplace & slider to deck. Cooks will love the eat-in kitchen with new cabinetry, quartz counters & appliances, brightened by light from east & west. The 1/2 bath is tastefully updated as are the 2 full baths on the 3rd level which touts 3 bedrms w/ views & copious storage w/ two added hall closets. The 1st level sports another finished room w/ slider to backyard & laundry + mechanical room. More perks: gas heat w/ new A/C unit & hot water heater; replacement windows; oak floors on 2 levels, modern lighting.
Location
State MA
County Hampshire
Zoning res cluste
Direction Rt.116 South, turn rt. onto Country Corners Rd, rt. onto Rambling Rd, rt. into Autumn Lane
Rooms
Family Room Window(s) - Picture, Exterior Access, Slider
Primary Bedroom Level Third
Kitchen Closet, Flooring - Vinyl, Window(s) - Bay/Bow/Box, Dining Area, Pantry, Cabinets - Upgraded, Remodeled, Stainless Steel Appliances, Lighting - Overhead
Interior
Interior Features Entry Hall
Heating Forced Air, Natural Gas
Cooling Central Air
Flooring Tile, Vinyl, Hardwood, Flooring - Vinyl
Fireplaces Number 1
Fireplaces Type Living Room
Appliance Range, Dishwasher, Refrigerator, Washer, Dryer, Gas Water Heater, Tank Water Heater, Utility Connections for Gas Range, Utility Connections for Electric Oven, Utility Connections for Electric Dryer
Laundry Window(s) - Picture, Washer Hookup, Lighting - Overhead, In Basement, In Unit
Exterior
Exterior Feature Fruit Trees, Garden, Rain Gutters, Professional Landscaping, Tennis Court(s)
Garage Spaces 1.0
Fence Security
Pool Association, In Ground
Community Features Public Transportation, Shopping, Pool, Tennis Court(s), Park, Walk/Jog Trails, Conservation Area, Highway Access, Private School, Public School, University
Utilities Available for Gas Range, for Electric Oven, for Electric Dryer, Washer Hookup
Roof Type Shingle
Total Parking Spaces 2
Garage Yes
Building
Story 3
Sewer Public Sewer
Water Public
Schools
Elementary Schools Crocker Farm
Middle Schools Amherst Reg Ms
High Schools Amherst Reg Hs
Others
Pets Allowed Yes w/ Restrictions
Senior Community false
Read Less
Bought with Sally Malsch • 5 College REALTORS®



