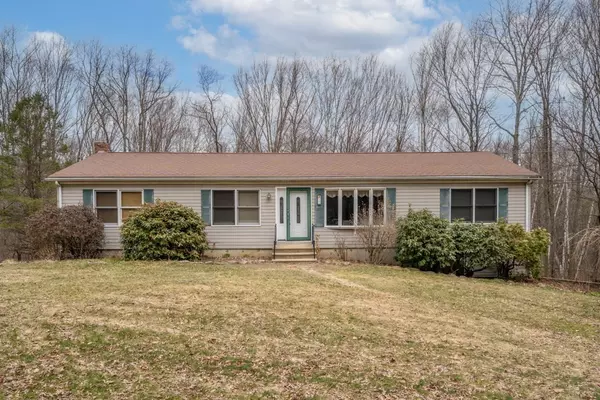For more information regarding the value of a property, please contact us for a free consultation.
32 Richardson Road West Brookfield, MA 01585
Want to know what your home might be worth? Contact us for a FREE valuation!

Our team is ready to help you sell your home for the highest possible price ASAP
Key Details
Sold Price $355,000
Property Type Single Family Home
Sub Type Single Family Residence
Listing Status Sold
Purchase Type For Sale
Square Footage 1,560 sqft
Price per Sqft $227
MLS Listing ID 72960174
Sold Date 05/18/22
Style Ranch
Bedrooms 3
Full Baths 2
Year Built 1988
Annual Tax Amount $3,695
Tax Year 2022
Lot Size 2.910 Acres
Acres 2.91
Property Description
HIGHEST & BEST OFFERS DUE SUNDAY 4/3 BY 5PM. Easy living can be yours in this updated 1988 Built Ranch Style Home situated on a picturesque 2.91 Acres with a beautiful country setting. You'll love the open floor plan that's ideal for today's living and entertaining. The Foyer leads you into the cozy Living Room that's open to the spacious Family Room w/Vaulted Ceilings, Pellet Stove and French Doors that lead you to the large Deck overlooking the wooded Backyard. Around the corner with an open concept you'll find a Formal Dining Rm w/Vaulted Ceilings open to the Kitchen w/Lots of Cabinets, Center Island, Tile Floors & access to the Laundry Area. The Master Suite offers an updated Full Bath w/Double Sink Vanity & a custom Walk-In Closet. An additional 2 great size Bedrooms w/Wood Floors & Plenty of Closet Space along with a Full Bath round out the main level. A real bonus is the Walk-Out Basement offering lots of storage space & a finished Rec Rm. Enjoy the best of both worlds here!
Location
State MA
County Worcester
Zoning RR
Direction Long Hill Road to Richardson
Rooms
Family Room Wood / Coal / Pellet Stove, Ceiling Fan(s), Vaulted Ceiling(s), Flooring - Hardwood, Flooring - Wood, French Doors, Deck - Exterior, Exterior Access, Open Floorplan
Basement Full, Partially Finished, Walk-Out Access, Interior Entry, Garage Access
Primary Bedroom Level First
Dining Room Ceiling Fan(s), Vaulted Ceiling(s), Flooring - Laminate, Open Floorplan
Kitchen Skylight, Vaulted Ceiling(s), Flooring - Stone/Ceramic Tile, Dining Area, Kitchen Island, Exterior Access, Open Floorplan
Interior
Interior Features Entrance Foyer, Den
Heating Baseboard, Electric Baseboard, Oil, Pellet Stove
Cooling None
Flooring Wood, Tile, Vinyl, Hardwood, Flooring - Stone/Ceramic Tile, Flooring - Wall to Wall Carpet
Fireplaces Number 1
Appliance Range, Dishwasher, Microwave, Refrigerator, Washer, Dryer, Electric Water Heater, Tank Water Heater, Utility Connections for Electric Range, Utility Connections for Electric Dryer
Laundry Main Level, Electric Dryer Hookup, Washer Hookup, First Floor
Exterior
Exterior Feature Rain Gutters
Garage Spaces 15.0
Utilities Available for Electric Range, for Electric Dryer, Washer Hookup
Waterfront Description Stream
Roof Type Shingle
Total Parking Spaces 4
Garage Yes
Building
Lot Description Wooded
Foundation Concrete Perimeter
Sewer Private Sewer
Water Private
Architectural Style Ranch
Read Less
Bought with Fiona Hoare • RE/MAX Prof Associates



