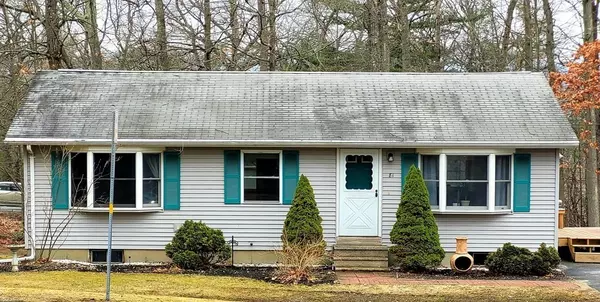For more information regarding the value of a property, please contact us for a free consultation.
81 Laurel St Greenfield, MA 01301
Want to know what your home might be worth? Contact us for a FREE valuation!

Our team is ready to help you sell your home for the highest possible price ASAP
Key Details
Sold Price $280,000
Property Type Single Family Home
Sub Type Single Family Residence
Listing Status Sold
Purchase Type For Sale
Square Footage 1,200 sqft
Price per Sqft $233
MLS Listing ID 72955089
Sold Date 05/20/22
Style Ranch
Bedrooms 2
Full Baths 1
HOA Y/N false
Year Built 1973
Annual Tax Amount $4,276
Tax Year 2022
Lot Size 0.270 Acres
Acres 0.27
Property Description
This awesome well-designed ranch is close to shopping and all commuter routes. An airy kitchen/dining/living area lets in sun through the front bay window, with lovely wooded views out back. A center hall leads to two bedrooms, including the huge primary bedroom.It fits a king-size bed, sitting area, and exercise equipment easily -- plenty of room for your home office, or a quiet retreat with its own bay window.The second bedroom is smaller but not tiny. A full bath with wide vanity counter completes the first floor. Open stairs in the kitchen take you to versatile partly-finished basement space, including a 3/4 bath.Basement is a walk-out with covered access to the backyard, where the large lawn is a clear canvas for your garden/playspace/outdoor living ideas.New deck in 2021, efficient natural gas utilities, city water/sewer, and central A/C! First showings at Open House on Sat 3/26 11-2 and Sun 3/27 12-3. OFFERS DUE BY 3PM ON MONDAY 3/28. Seller may accept an offer at any time.
Location
State MA
County Franklin
Zoning RA
Direction GPS-friendly. Next door to Buckley HealthCare Center.
Rooms
Basement Full, Partially Finished, Walk-Out Access, Interior Entry, Concrete
Primary Bedroom Level Main
Kitchen Ceiling Fan(s), Flooring - Vinyl, Deck - Exterior, Exterior Access, Open Floorplan, Gas Stove, Lighting - Pendant, Lighting - Overhead
Interior
Interior Features Closet, Closet/Cabinets - Custom Built, Lighting - Overhead, Bathroom - 3/4, Bathroom - With Shower Stall, Recessed Lighting, Lighting - Sconce, Bonus Room, 3/4 Bath, Internet Available - Unknown
Heating Forced Air, Natural Gas
Cooling Central Air
Flooring Vinyl, Carpet, Laminate, Engineered Hardwood, Flooring - Laminate
Appliance Range, Dishwasher, Microwave, Refrigerator, Washer, Dryer, Gas Water Heater, Utility Connections for Gas Range, Utility Connections for Gas Oven, Utility Connections for Gas Dryer, Utility Connections for Electric Dryer
Laundry Dryer Hookup - Dual, Electric Dryer Hookup, Gas Dryer Hookup, Exterior Access, Washer Hookup, In Basement
Exterior
Exterior Feature Rain Gutters
Community Features Shopping, Walk/Jog Trails, Medical Facility, Highway Access, Public School
Utilities Available for Gas Range, for Gas Oven, for Gas Dryer, for Electric Dryer, Washer Hookup
Roof Type Shingle
Total Parking Spaces 5
Garage No
Building
Lot Description Cleared, Gentle Sloping
Foundation Concrete Perimeter
Sewer Public Sewer
Water Public
Architectural Style Ranch
Schools
Elementary Schools Newton St
Middle Schools Gms
High Schools Ghs
Others
Senior Community false
Acceptable Financing Contract
Listing Terms Contract
Read Less
Bought with The Team • ROVI Homes



