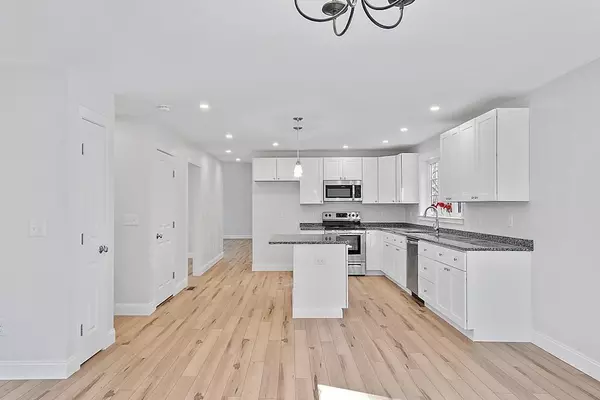For more information regarding the value of a property, please contact us for a free consultation.
90-B Mayo Rd Ashby, MA 01431
Want to know what your home might be worth? Contact us for a FREE valuation!

Our team is ready to help you sell your home for the highest possible price ASAP
Key Details
Sold Price $633,600
Property Type Single Family Home
Sub Type Single Family Residence
Listing Status Sold
Purchase Type For Sale
Square Footage 2,480 sqft
Price per Sqft $255
MLS Listing ID 72962319
Sold Date 05/20/22
Style Colonial
Bedrooms 3
Full Baths 2
Half Baths 1
HOA Y/N false
Year Built 2021
Annual Tax Amount $1,590
Tax Year 2022
Lot Size 7.960 Acres
Acres 7.96
Property Description
Ideally situated down the 850' gravel driveway to live among nature in your own private sanctuary. Built by reputable Woodside Builders this brand new 7 room colonial is on 7.96 acres. The home offers 12' ceilings, wide Hickory flooring throughout the first floor. Front to back fireplace great room over the garage. Stainless Frigidaire refrigerator on order and should be in soon. Seller will rake and seed all loam around the house. A walkway with pavers will be installed prior to closing. Primary bathroom has an amazing soaking tub. Buyer may choose which carpet to install for upstairs from the samples at the house. Please remove your shoes or put on booties before entering the living space. Multiple offers in hand. All offers are due 4/11 by 8pm. Please make deadline offers good until 4/12 6pm
Location
State MA
County Middlesex
Zoning RA
Direction Main St to Mayo Rd
Rooms
Family Room Flooring - Laminate, Cable Hookup, Recessed Lighting
Basement Full, Interior Entry, Garage Access
Primary Bedroom Level Second
Dining Room Flooring - Laminate, Deck - Exterior, Exterior Access, Open Floorplan, Recessed Lighting, Slider, Lighting - Pendant, Lighting - Overhead
Kitchen Bathroom - Half, Flooring - Laminate, Dining Area, Country Kitchen, Open Floorplan, Recessed Lighting, Lighting - Overhead
Interior
Interior Features Internet Available - Broadband
Heating Central, Forced Air, Propane
Cooling Central Air
Flooring Carpet, Engineered Hardwood
Fireplaces Number 1
Fireplaces Type Living Room
Appliance Range, Dishwasher, Microwave, Refrigerator, Propane Water Heater, Tank Water Heaterless, Plumbed For Ice Maker, Utility Connections for Electric Range, Utility Connections for Electric Dryer
Laundry Second Floor, Washer Hookup
Exterior
Garage Spaces 2.0
Community Features Walk/Jog Trails, Stable(s), Bike Path, Conservation Area
Utilities Available for Electric Range, for Electric Dryer, Washer Hookup, Icemaker Connection
Total Parking Spaces 4
Garage Yes
Building
Lot Description Wooded, Level
Foundation Concrete Perimeter
Sewer Private Sewer
Water Private
Architectural Style Colonial
Read Less
Bought with Brien Devaney • Crown Ledge Realty



