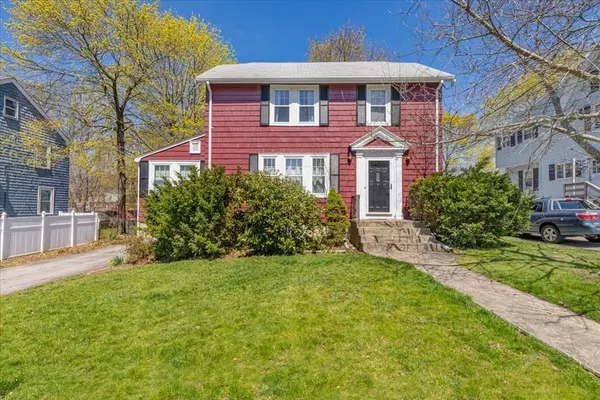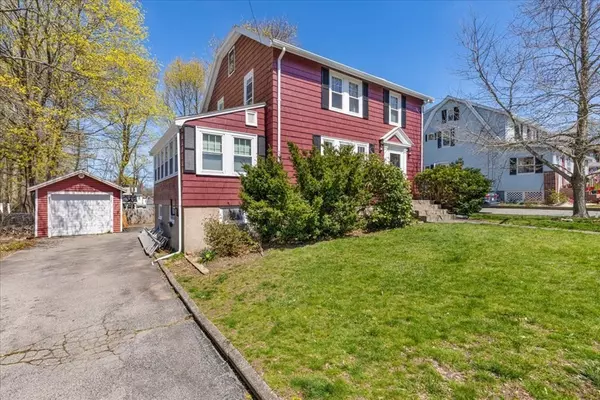For more information regarding the value of a property, please contact us for a free consultation.
12 Johns Avenue Holbrook, MA 02343
Want to know what your home might be worth? Contact us for a FREE valuation!

Our team is ready to help you sell your home for the highest possible price ASAP
Key Details
Sold Price $530,000
Property Type Single Family Home
Sub Type Single Family Residence
Listing Status Sold
Purchase Type For Sale
Square Footage 1,901 sqft
Price per Sqft $278
MLS Listing ID 72970563
Sold Date 05/27/22
Style Colonial
Bedrooms 3
Full Baths 1
Half Baths 1
Year Built 1926
Annual Tax Amount $5,666
Tax Year 2022
Lot Size 9,147 Sqft
Acres 0.21
Property Description
Spacious Colonial with 3-4 bedrooms, detached garage & fenced rear yard with firepit area is freshly painted outside (2022) and loaded with character inside. The main floor features a huge eat-in-kitchen, a formal dining room with built-in cabinets, a living room, an additional sitting room, a wonderful sun room, and a half bath. There are three true bedrooms upstairs plus a smaller nursery / office (no closet) and an updated full bath with cathedral ceiling and skylight. Both levels have hardwood floors throughout. The basement is partially finished, and features a large family room with decorative fireplace plus ample unfinished space for storage, and there is also a full walk-up attic. Wonderful side street location just off Route 37 near the Braintree / Holbrook line, Holbrook Town Forest & Cranberry Pond conservation area. Walking distance to the MBTA bus line, 2 miles from the Holbrook Commuter Rail, and 3.5 miles from the Red Line. All appliances included. Don't miss this one!
Location
State MA
County Norfolk
Zoning R3
Direction Route 37 to Johns Avenue.
Rooms
Basement Full, Partially Finished, Interior Entry
Primary Bedroom Level Second
Dining Room Flooring - Hardwood
Kitchen Flooring - Hardwood, Breakfast Bar / Nook
Interior
Interior Features Sun Room, Foyer, Nursery, Sitting Room
Heating Hot Water, Oil
Cooling None
Flooring Hardwood, Flooring - Hardwood
Appliance Range, Dishwasher, Refrigerator, Washer, Dryer
Laundry In Basement
Exterior
Garage Spaces 1.0
Community Features Public Transportation, Shopping, Private School, Public School, T-Station
Roof Type Shingle
Total Parking Spaces 3
Garage Yes
Building
Foundation Concrete Perimeter, Block
Sewer Public Sewer
Water Public
Architectural Style Colonial
Read Less
Bought with Daniel Jeannite • Boston Trust Realty Group



