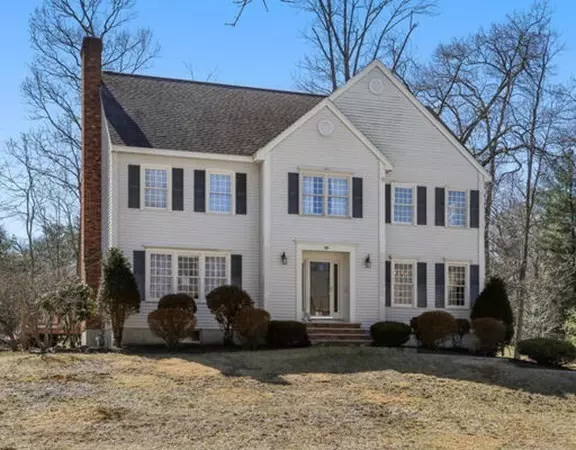For more information regarding the value of a property, please contact us for a free consultation.
29 Hansom Drive Merrimac, MA 01860
Want to know what your home might be worth? Contact us for a FREE valuation!

Our team is ready to help you sell your home for the highest possible price ASAP
Key Details
Sold Price $695,000
Property Type Single Family Home
Sub Type Single Family Residence
Listing Status Sold
Purchase Type For Sale
Square Footage 2,724 sqft
Price per Sqft $255
Subdivision West Parish
MLS Listing ID 72952324
Sold Date 05/31/22
Style Colonial
Bedrooms 4
Full Baths 2
Half Baths 1
Year Built 1999
Annual Tax Amount $9,099
Tax Year 2022
Lot Size 0.560 Acres
Acres 0.56
Property Description
Highly desirable neighborhood at West Parish , classic Colonial home on 1/2 acre corner lot ...Enter into the foyer w/ new flooring and 3 closets to the spacious living room with wood fireplace . Formal dining room and a large kitchen for informal dining too ...den or office off kitchen area leads to deck and yard , upstairs you will find a spacious master bedroom w/ full private bath and walk in closet , 3 additional generous sized bedrooms and another full bath also. 2 car garage and basement for storage . This home is sited across from an access to the McLaren Trail for the outdoor enthusiasts and walking distance to the Frederick Sweetsir School...low electric costs due to municipal service in Merrimac ...easy access to commuter routes and few miles to beautiful beaches in MA and NH !
Location
State MA
County Essex
Zoning SR
Direction Merrimac Square to Church Street to Hansom Drive on right, across from Frederick Sweetsir School
Rooms
Family Room Flooring - Wall to Wall Carpet, Balcony / Deck, Exterior Access
Basement Partial, Walk-Out Access, Interior Entry, Garage Access, Concrete, Unfinished
Primary Bedroom Level Second
Dining Room Flooring - Wall to Wall Carpet
Kitchen Open Floorplan, Recessed Lighting
Interior
Heating Baseboard, Natural Gas
Cooling None
Flooring Vinyl, Carpet, Engineered Hardwood
Fireplaces Number 1
Fireplaces Type Living Room
Appliance Range, Refrigerator, Washer, Dryer, Gas Water Heater, Utility Connections for Gas Range, Utility Connections for Electric Dryer
Laundry Bathroom - Half, Flooring - Vinyl, Electric Dryer Hookup, Washer Hookup, First Floor
Exterior
Garage Spaces 2.0
Community Features Park, Walk/Jog Trails, Conservation Area, Highway Access, House of Worship, Sidewalks
Utilities Available for Gas Range, for Electric Dryer, Washer Hookup
Roof Type Shingle
Total Parking Spaces 6
Garage Yes
Building
Lot Description Corner Lot, Gentle Sloping
Foundation Concrete Perimeter
Sewer Public Sewer
Water Public
Architectural Style Colonial
Schools
Elementary Schools Sweetsir
Middle Schools Pentucket Reg
High Schools Pentucket Reg
Others
Senior Community false
Read Less
Bought with Valerie R. McGillivray • Bean Group



