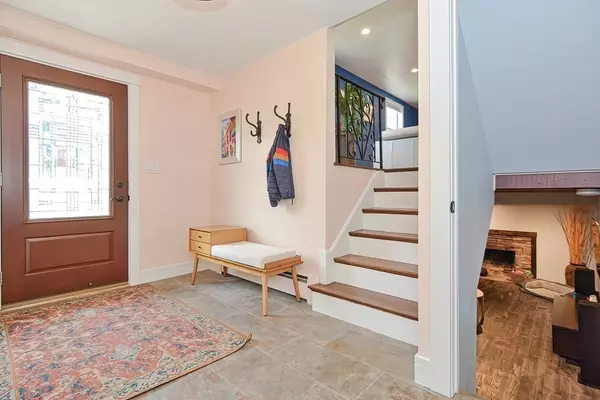For more information regarding the value of a property, please contact us for a free consultation.
9 Hemlock Ln Acton, MA 01720
Want to know what your home might be worth? Contact us for a FREE valuation!

Our team is ready to help you sell your home for the highest possible price ASAP
Key Details
Sold Price $841,503
Property Type Single Family Home
Sub Type Single Family Residence
Listing Status Sold
Purchase Type For Sale
Square Footage 2,122 sqft
Price per Sqft $396
Subdivision Acton Center
MLS Listing ID 72960175
Sold Date 06/01/22
Bedrooms 4
Full Baths 2
HOA Y/N false
Year Built 1961
Annual Tax Amount $9,990
Tax Year 2022
Lot Size 0.570 Acres
Acres 0.57
Property Description
Acton Center! Welcome to this IMPECABLE, move in ready, multi-level home with SPACE for EVERYONE. Cozy up with your favorite book by the fireplace in the bright and spacious living room with gorgeous HARDWOOD floors or watch a movie in the lower level on the big screen. Sun splashed kitchen features lovely white cabinets and a perfect garden window for growing herbs. 3 lovely bedrooms on the 3rd level, and an additional bedroom with newly RENOVATED en-suite bathroom on the first floor. Other highlights include NEW windows, NEW vinyl siding, NEW garage doors, newer ROOF, RECESSED lighting and a TWO car garage! Entertain bug-free in the screened-in porch overlooking the private backyard. Close to library, playground and arboretum. You will LOVE the way you feel instantly at HOME!
Location
State MA
County Middlesex
Zoning R-2
Direction Main st, Left on Nagog, right on Hemlock
Rooms
Family Room Flooring - Vinyl
Basement Partially Finished
Primary Bedroom Level First
Dining Room Flooring - Hardwood
Kitchen Window(s) - Bay/Bow/Box
Interior
Interior Features Bonus Room, Internet Available - Unknown
Heating Baseboard, Natural Gas
Cooling Window Unit(s)
Flooring Tile, Hardwood, Flooring - Stone/Ceramic Tile
Fireplaces Number 2
Fireplaces Type Family Room, Living Room
Appliance Oven, Dishwasher, Microwave, Countertop Range, Refrigerator, Washer, Dryer, Gas Water Heater, Utility Connections for Electric Range, Utility Connections for Electric Oven
Laundry In Basement, Washer Hookup
Exterior
Exterior Feature Rain Gutters
Garage Spaces 2.0
Community Features Public Transportation, Shopping, Walk/Jog Trails, Conservation Area, Highway Access, House of Worship
Utilities Available for Electric Range, for Electric Oven, Washer Hookup
Waterfront Description Stream
Roof Type Shingle
Total Parking Spaces 4
Garage Yes
Building
Lot Description Level
Foundation Concrete Perimeter
Sewer Private Sewer
Water Public
Schools
Elementary Schools Choice Of 6
Middle Schools Rj Grey
High Schools Abrh
Read Less
Bought with Marybeth Chichester • Dahna Virgilio Real Estate, Inc.



